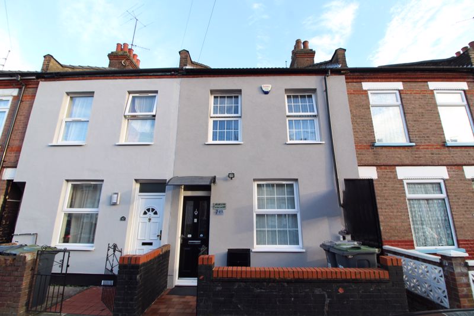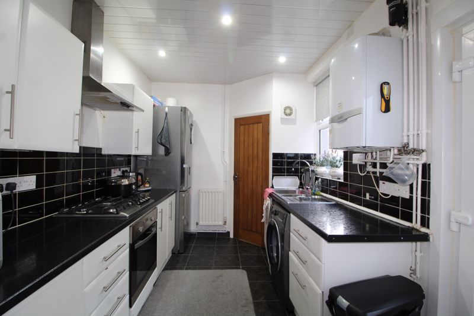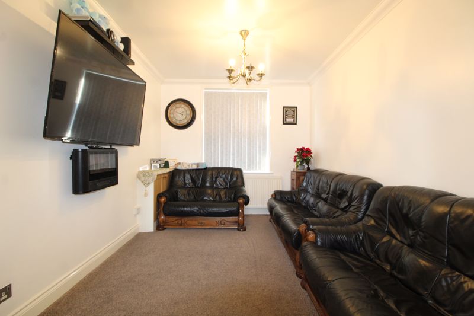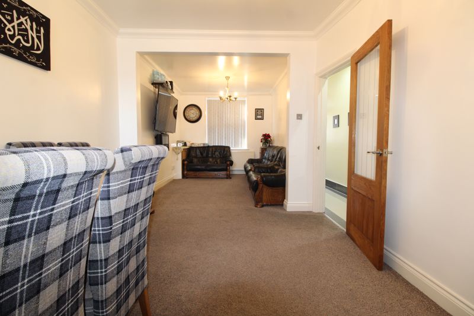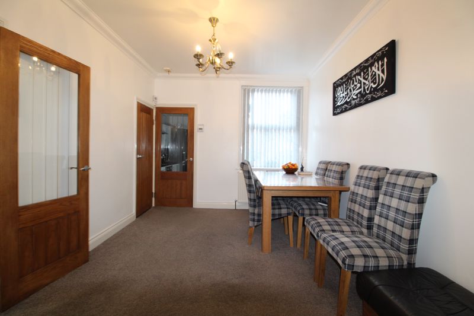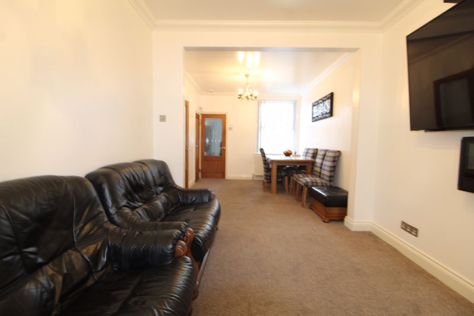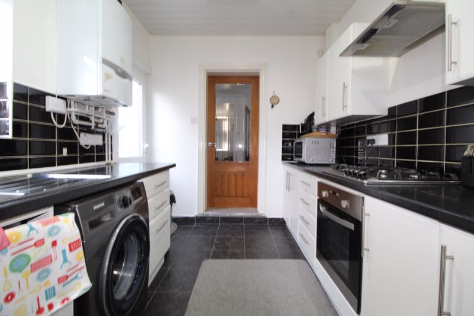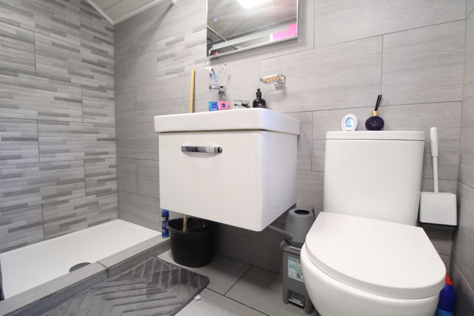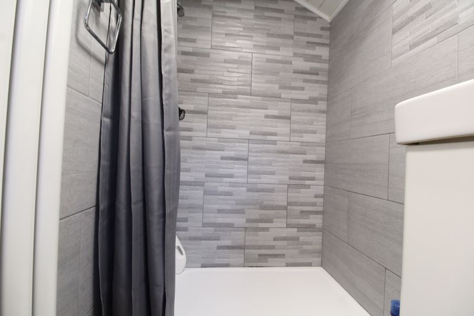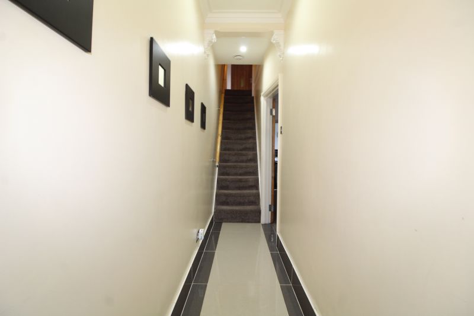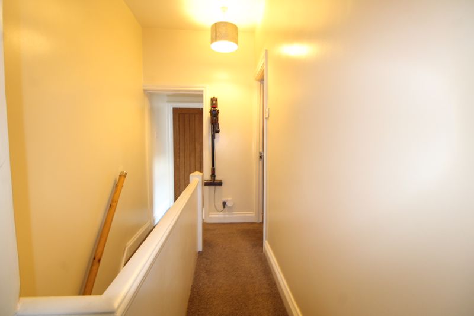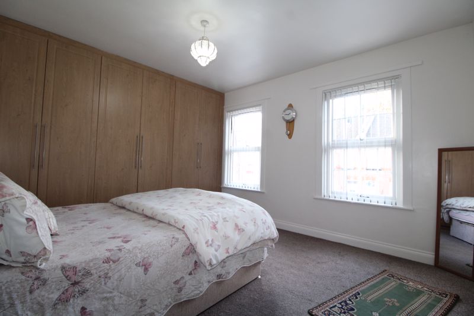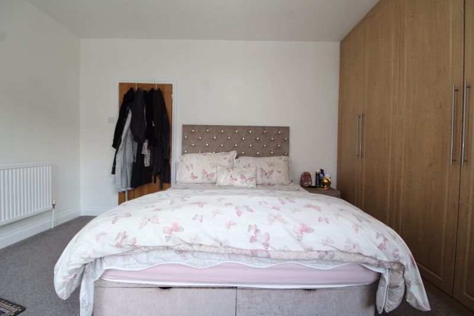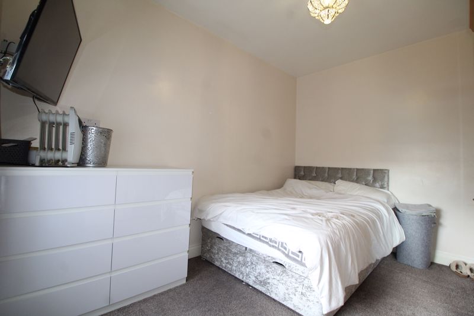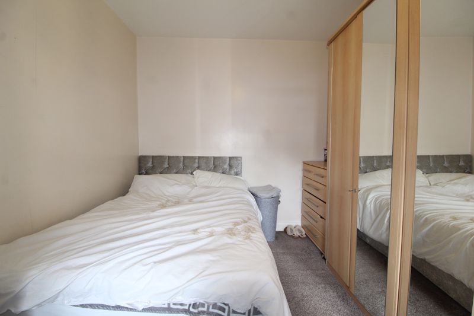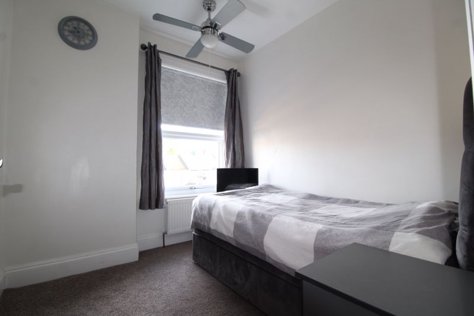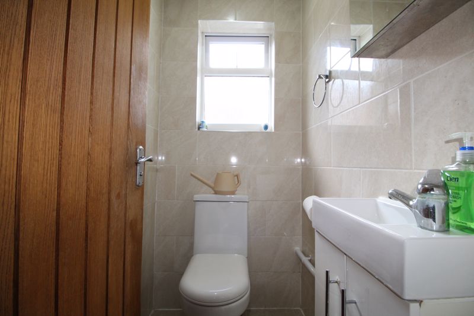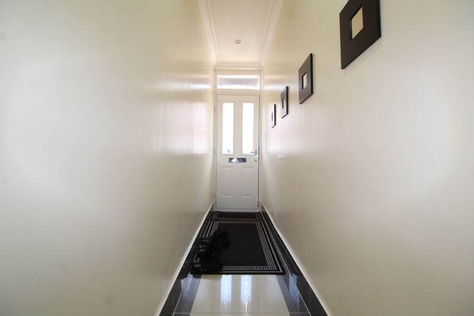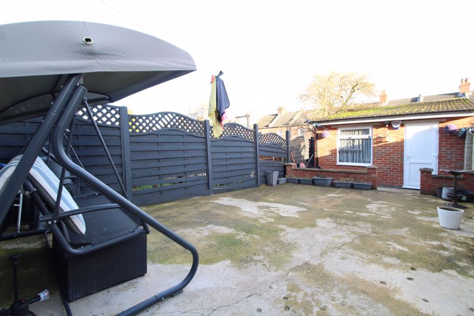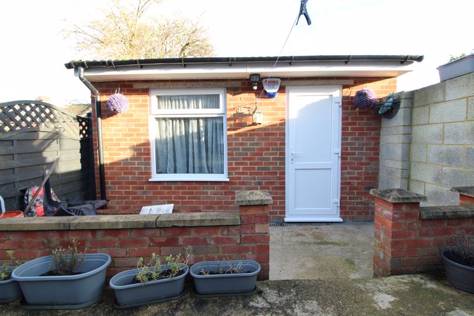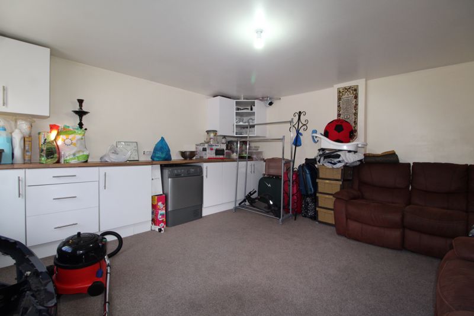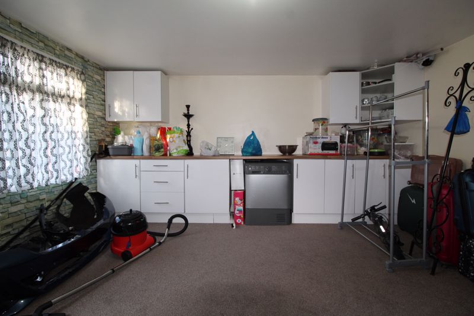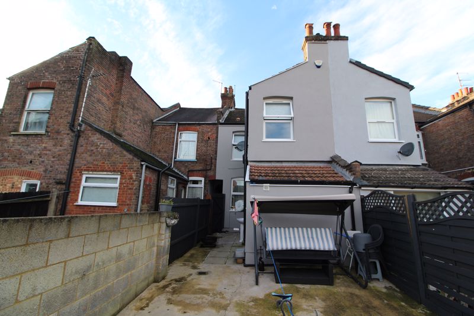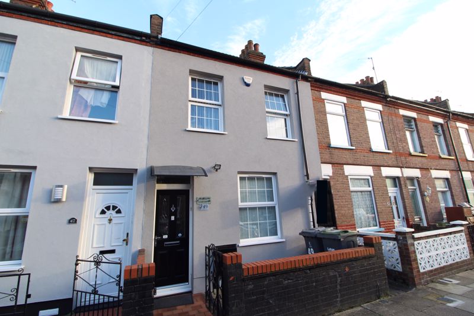Malvern Road, Luton £330,000
Please enter your starting address in the form input below.
Please refresh the page if trying an alternate address.
- THREE BEDROOMS
- CLOAKROOM
- OUT BUILDING
- EXCELLENT CATCHMENT
- GREAT TRANSPORT LINKS
- WALKING DISTANCE TO TOWN CENTRE
- CLOSE TO UNIVERSITY
** HMO OPPORTUNITY** Esquire are please to market for sale this FANTASTIC sized three bedroom property with out building in the Malvern Road area of Luton. Presented in a modern and excellent condition throughout this home boasts great internal living space and briefly comprises: entrance hallway, open planned lounge/diner, kitchen, downstairs shower room, stairs to first floor landing, three great sized bedroom, w/c, rear garden with out building with its own consumer unit and front garden. The property is ideally located for commuters, being just one mile from Luton mainline station, offering direct routes into London. Foxdell Primary and Challney Secondary are the school catchments, walking distance to Luton town centre and University. Call now to view.
Entrance Hallway
UPVC to front aspect, radiator
Lounge/Diner
24' 7'' x 9' 8'' (7.49m x 2.95m)
Double glazed windows to front and rear aspect, radiator
Kitchen
Fitted kitchen with wall and base units. Stainless steel sink drainer with mixer taps. Work surfaces. Electric oven. Gas hob. Radiator. Boiler. Double glazed window to rear. Access to rear garden.
Shower Room
Fitted with low level w/c, basin shower cubicle
First Floor Landing
Storage, radiator
Master bedroom
11' 9'' x 12' 9'' (3.58m x 3.89m)
Double glazed window to front aspect. Radiator. Built in wardrobes
Bedroom Two
12' 2'' x 9' 0'' (3.71m x 2.74m)
Double glazed window to rear aspect
Bedroom Three
8' 0'' x 8' 6'' (2.44m x 2.59m)
Double glazed window to rear. Radiator
Cloakroom
Low Level w/c, basin
Rear Garden
Out Building
Double glazed window to front. Radiator.
Click to enlarge
| Name | Location | Type | Distance |
|---|---|---|---|
Luton LU1 1LG






