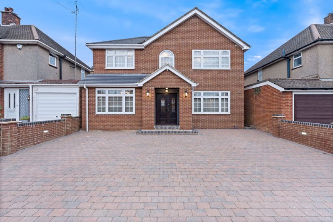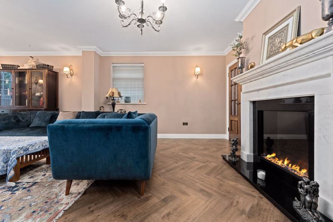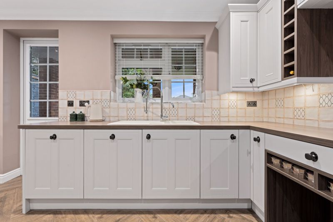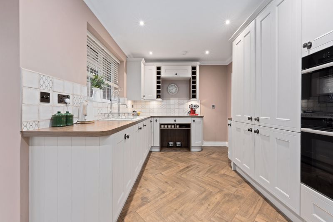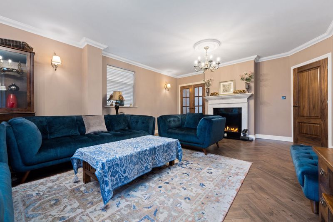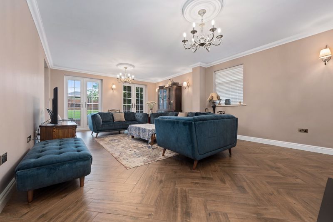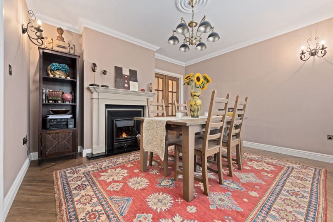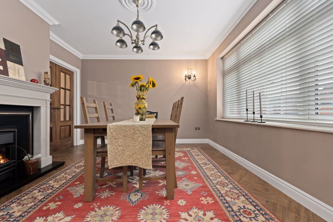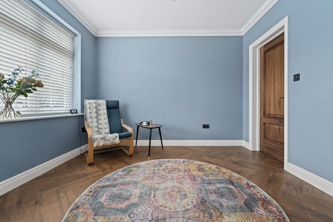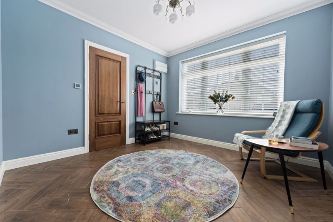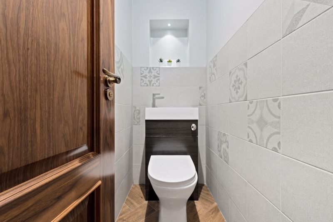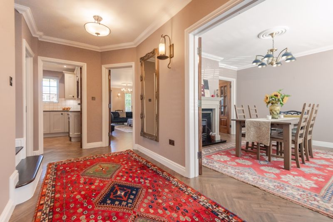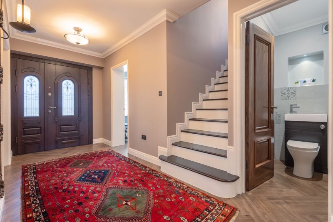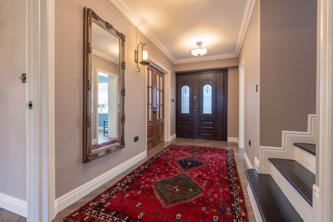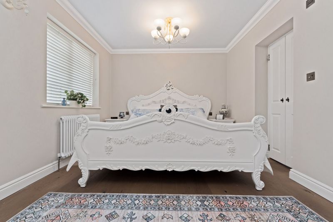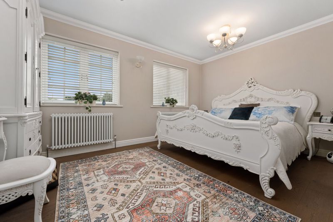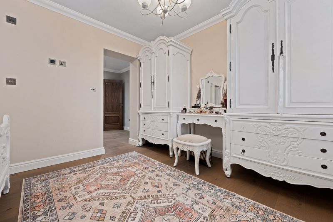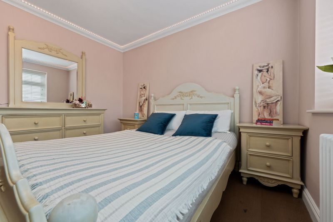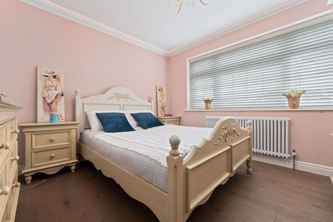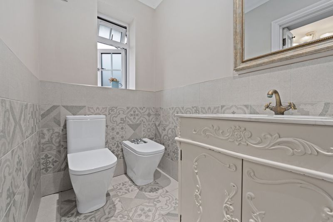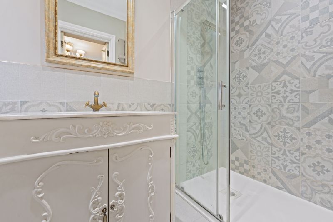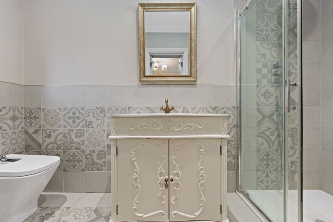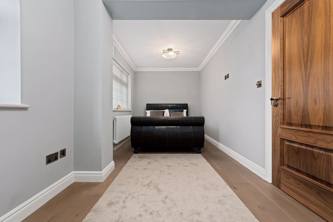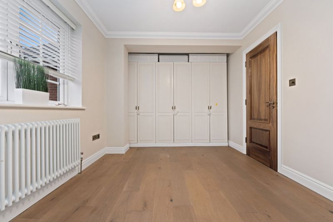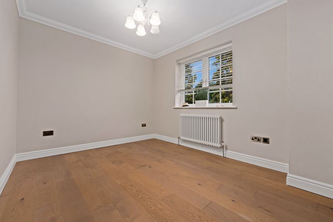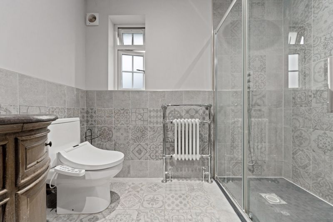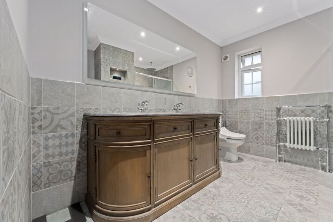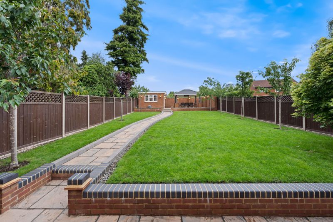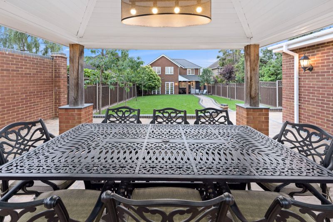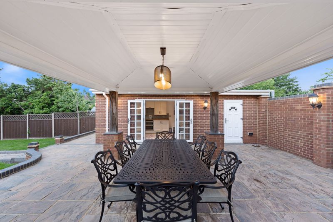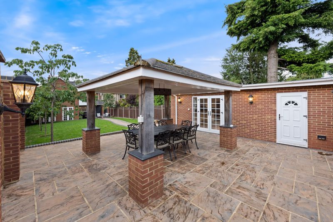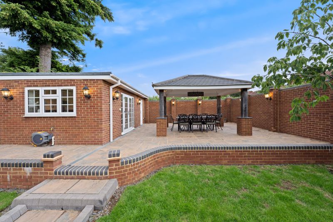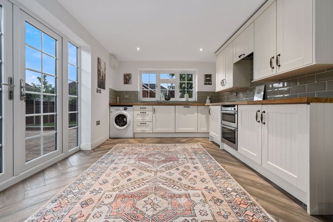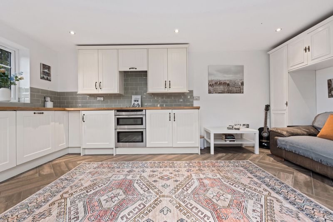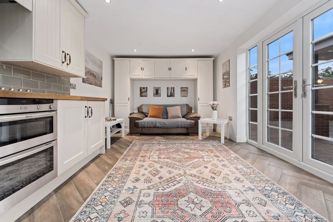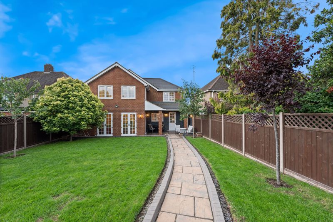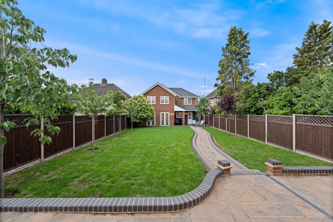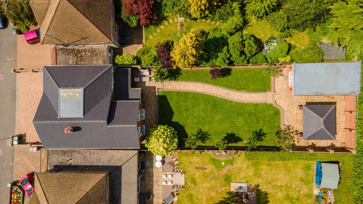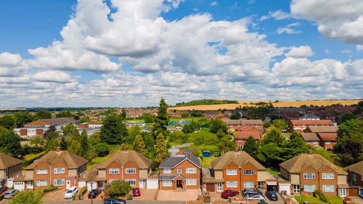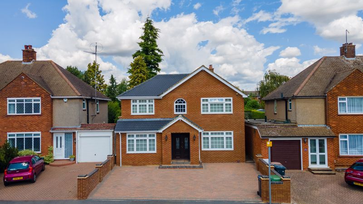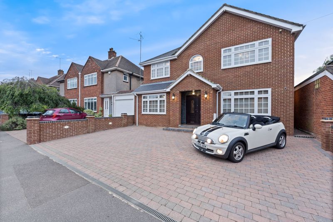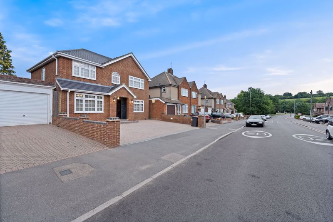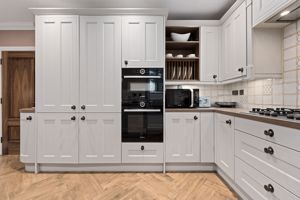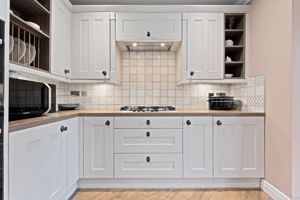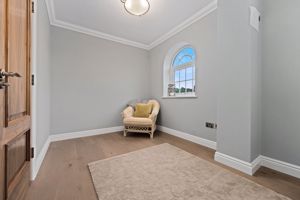Bushmead Road, Luton £775,000
Please enter your starting address in the form input below.
Please refresh the page if trying an alternate address.
- PRESTIGIOUS LOCATION
- DETACHED
- FOUR/FIVE BEDROOMS
- EN-SUITE TO MASTER
- PARKING
- HIGH END FINISH
- CHAIN FREE
- EXCELLENT CATCHMENT
- GREAT TRANSPORT LINKS
- GARDEN HOUSE
** THE ULTIMATE WOW FACTOR PROPERTY ** Esquire Estates are pleased to offer for sale this stunning FIVE bedroom detached property with a self contained garden house situated off the prestigious and highly sought after Old Bedford Road area of Luton. Offered with no upper chain this delightful and fully refurbished family home has been extended and modernised with no expense spared with full underfloor heating fitted under Herringbone style tiles throughout the ground floor, marble fireplace fitted to lounge, marble twin sinks to the family bathroom, quality walnut doors fitted throughout, a high end finish to the rear self contained garden house. The property briefly comprises; grand entrance hallway, kitchen/breakfast room, lounge, dining room, reception room/fifth bedroom, cloakroom, stairs leading to first floor, four double bedrooms with En-suite to master, family bathroom, rear garden with self contained garden house, front driveway for up to four vehicles. Located along the Old Bedford Road the property is only a mile away from Luton mainline station. Local amenities are within walking distance including shops, bus stop & doctors. Junction 10 of the M1 motorway, Luton Thames Link train station & London Luton airport are all a short drive away. William Austin Primary, Icknield & Denbigh High are the popular school catchments. CALL NOW TO BOOK A VIEWING TO REALLY APPRECIATE WHAT THIS HOME HAS TO OFFER!
Entrance Hallway
Luxury classic style double twin front doors, underfloor heating, radiator
Lounge
French doors leading to rear aspect, underfloor heating, marble fireplace, radiator
Kitchen/Breakfast Room
Double glazed window and door to rear aspect. Under floor heating, Fitted kitchen comprising a range of wall and base units with work surfaces over incorporating a sink and drainer unit. Integrated dishwasher, washing machine and fridge/freezer. Gas hob with double oven.
Dining Room
Double glazed window to front aspect, under floor heating, stone fireplace, radiator
Bedroom Five/Reception Room
Double glazed window to front aspect, underfloor heating, radiator, storage
Cloakroom
Underfloor heating, low level w/c, basin, radiator
Stairs to First Floor Landing
Double glazed window to side aspect
First Floor Landing
Master bedroom
Double glazed windows to rear aspect, radiator
En-suite
Suite comprising shower cubicle, wash hand basin and low level W.C, bidet. Fully tiled.
Bedroom Two
Double glazed window to front aspect, radiator
Bedroom Three
Double glazed window to rear aspect, radiator
Bedroom Four
Double glazed window to front aspect, radiator
Rear Garden
Laid to lawn, twin patio areas, lighting
Garden House
Double glazed windows and French doors, fully functional kitchen, kitchen with all appliances, plumbing, extra storage space.
Front Driveway
Space for up to four vehicles
Click to enlarge
| Name | Location | Type | Distance |
|---|---|---|---|
Request A Viewing
Luton LU2 7EU





