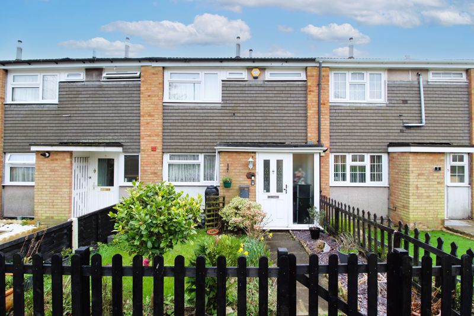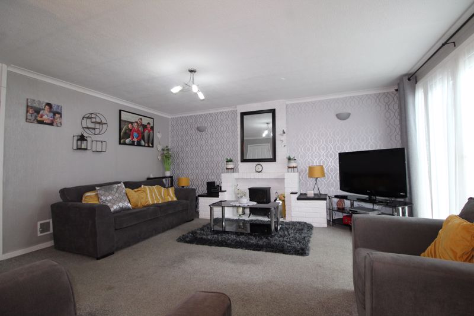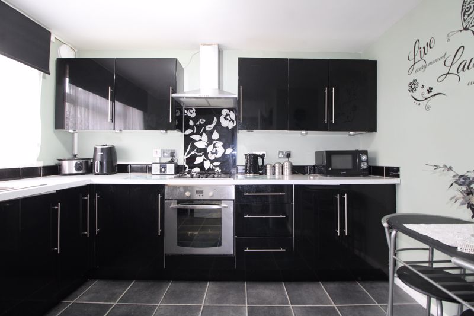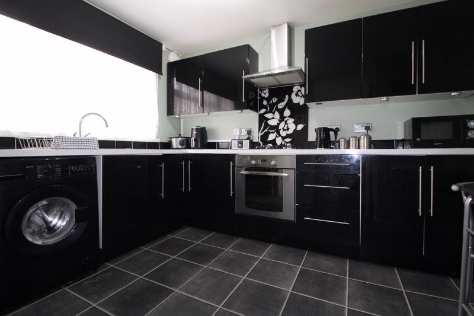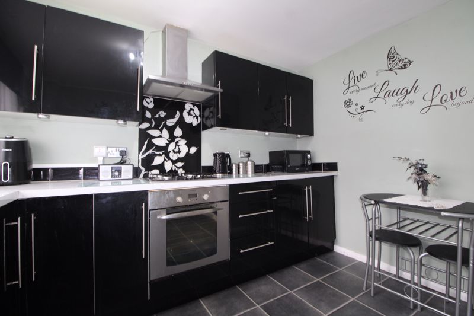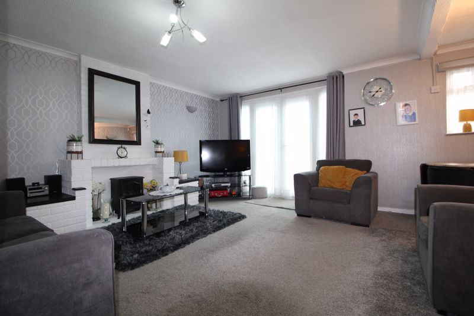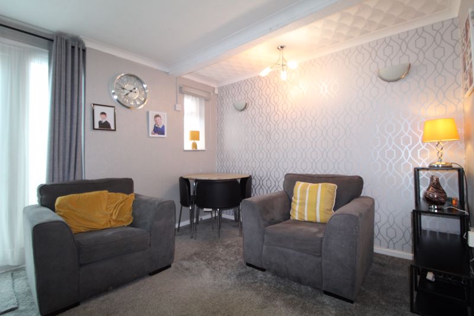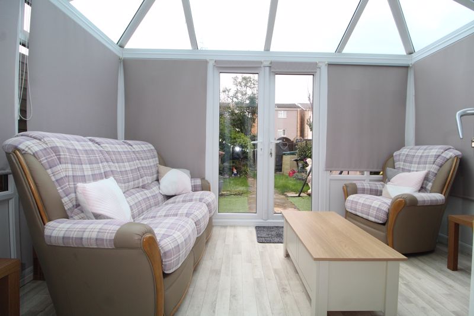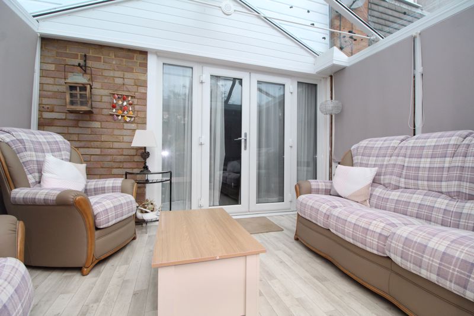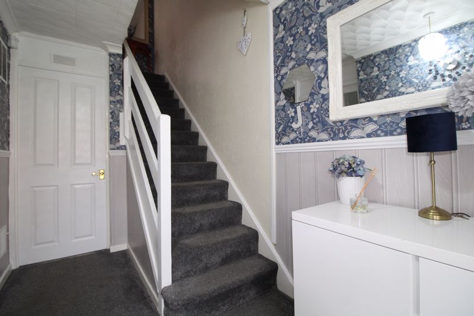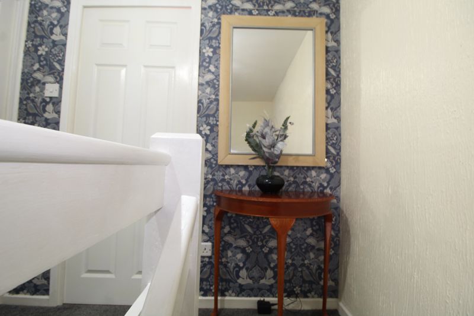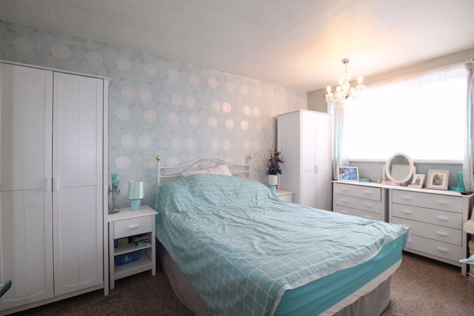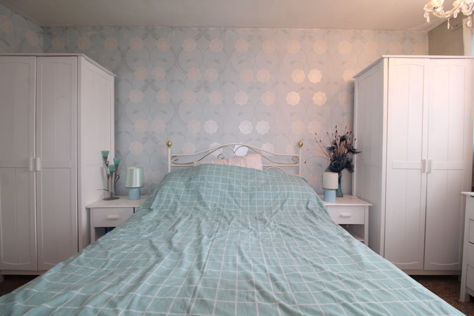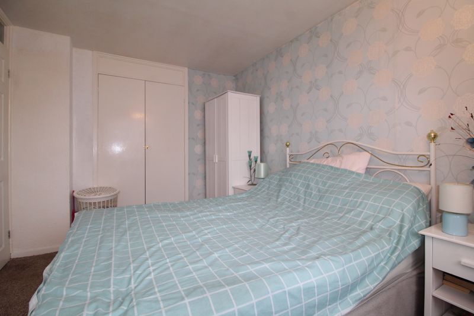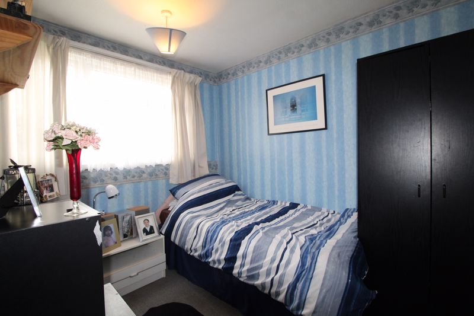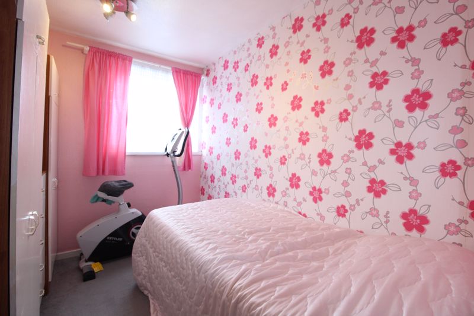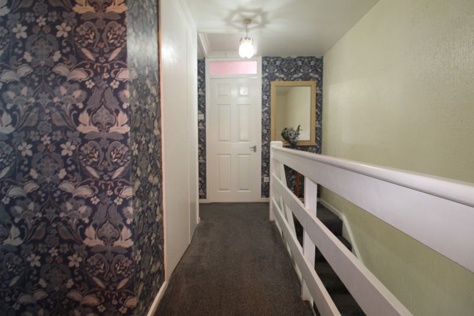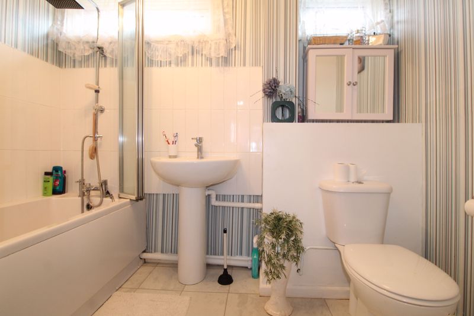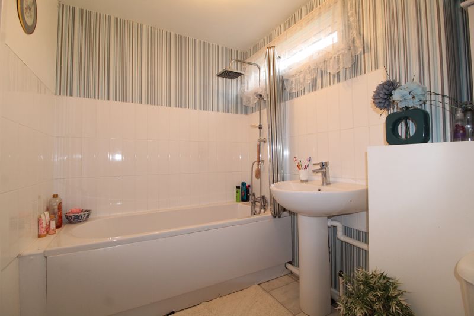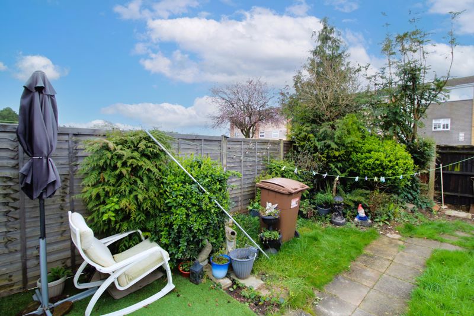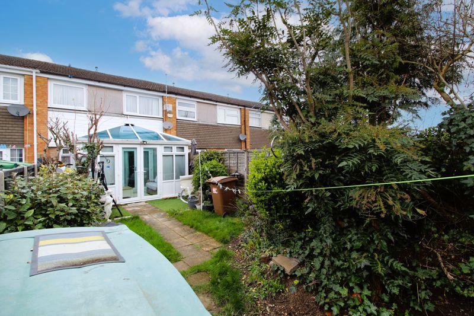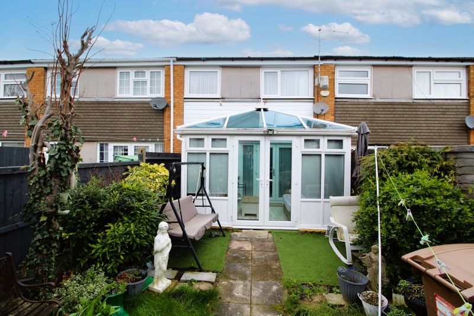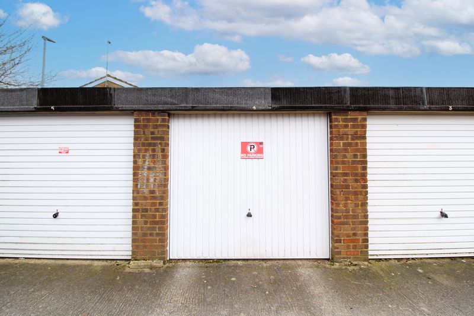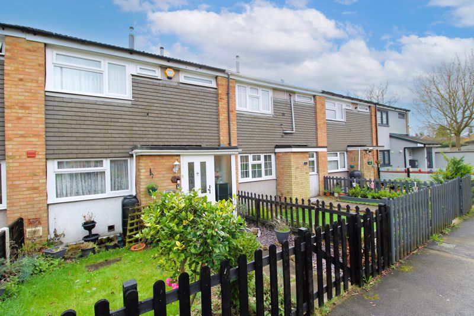Fitzwarin Close, Luton £298,000
Please enter your starting address in the form input below.
Please refresh the page if trying an alternate address.
- CHAIN FREE
- EXCELLENT CATHMENT
- CLOSE TO LOCAL AMENITIES
- THREE BEDROOMS
- CONSERVATORY
- GARAGE
- WALKING DISTANCE TO STATION
- GREAT TRANSPORT LINKS
** CHAIN FREE ** Esquire Leagrave are pleased to offer for sale this three bedroom terraced property in the heart of the Leagrave area of Luton. Offered with no upper-chain complications this family home is decorated to a modern decor throughout and offers excellent internal living space that briefly comprises; entrance porch, entrance hallway, kitchen/breakfast room, 15ft lounge that leads to the conservatory, stairs to first floor landing, three great sized bedrooms, family bathroom, private front & rear gardens, separate garage in block. Fitzwarin Close is located in the north part of Luton, this particular property is nestled in a cul de sac within walking distance to local amenities, including shops, doctors, public house and local bus routes. Leagrave Thames Link train station is 1 mile & junction 11 of the M1 is also within easy reach. Waulud primary & Lea Manor high are the school catchments. CALL NOW TO VIEW.
Entrance
Double glazed door leading through to entrance porch, storage cupboard.
Entrance Porch
Double glazed door leading through to entrance hall, double glazed windows to front & side aspect
Entrance Hallway
Stairs rising to first floor, warm air vent.
Kitchen/Breakfast Room
10' 8'' x 10' 3'' (3.25m x 3.12m)
Double glazed window to front aspect, cupboard housing boiler, range of base & eye level units with worktops over, inset sink unit with mixer tap, built in oven, gas hob & extractor fan, plumbing for washing machine, space for fridge & freezer.
Lounge
15' 9'' x 15' 7'' (4.79m x 4.76m)
Double glazed patio doors & window to rear aspect, radiator, coving to ceiling, under stairs storage cupboard, warm air vent, feature fire place.
Conservatory
11' 11'' x 8' 8'' (3.64m x 2.63m)
Concrete base with double glazed windows around, double glazed patio doors to rear aspect.
Landing
Access to loft ladder, airing cupboard, warm air vent, doors leading to all rooms.
Master bedroom
14' 4'' x 8' 9'' (4.38m x 2.66m)
Double glazed window to rear aspect, warm air vent, storage cupboard.
Bedroom Two
8' 11'' x 7' 3'' (2.72m x 2.21m)
Double glazed window to front aspect, warm air vent, storage cupboards.
Bedroom Three
9' 3'' x 7' 1'' (2.83m x 2.15m)
Double glazed window to rear aspect, warm air vent.
Family Bathroom
Double glazed windows to front aspect, heated towel rail, low level wc, pedestal wash hand basin, panelled bath with mixer tap & shower attachment, part tiled walls & tiled flooring.
Rear Garden
Lawn areas with central paved path leading to rear access, flower & shrub boarders enclosed by timber panelled fencing.
Front garden
Lawn area with flower & shrub boarders enclosed by timber fencing.
Garage
Enclosed in block (no.4), up & over door.
Click to enlarge
| Name | Location | Type | Distance |
|---|---|---|---|
Luton LU3 3RY






