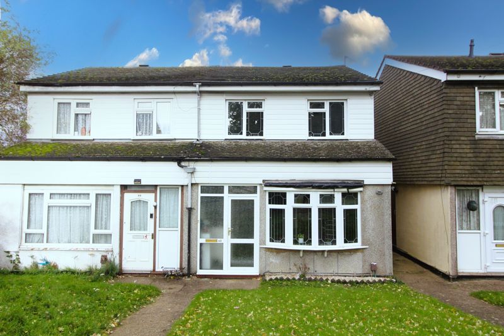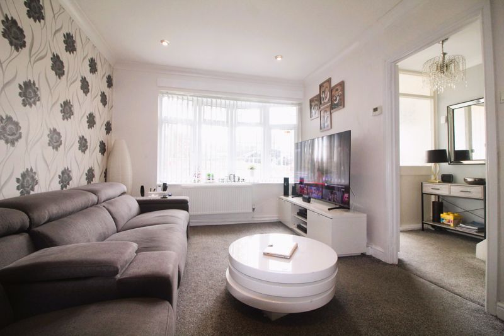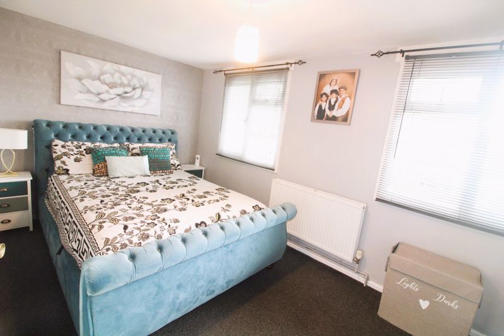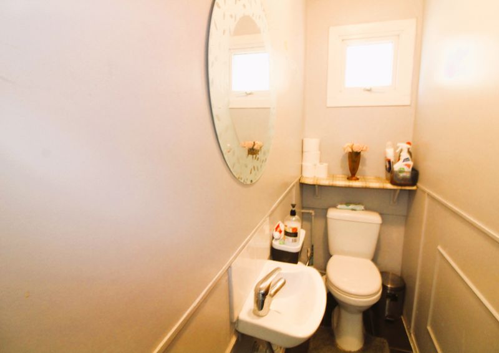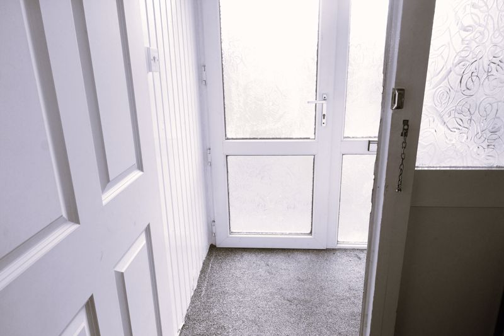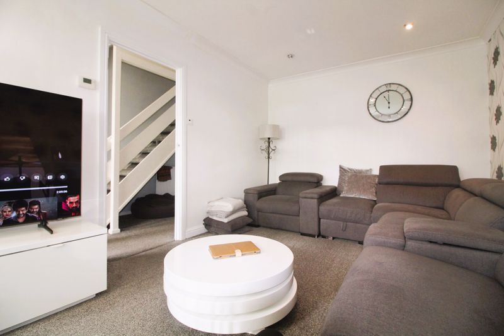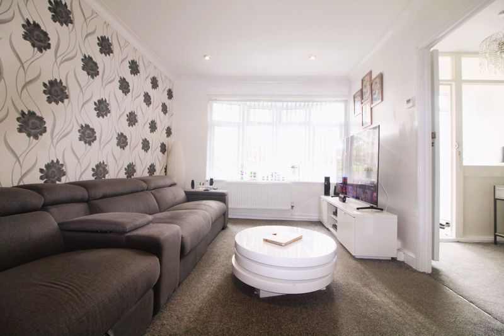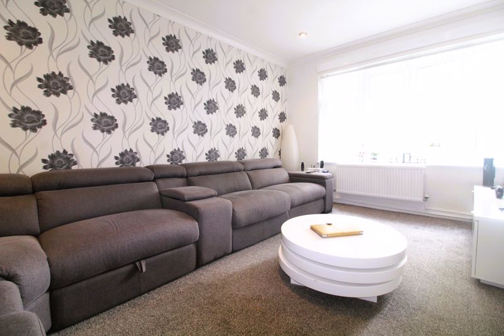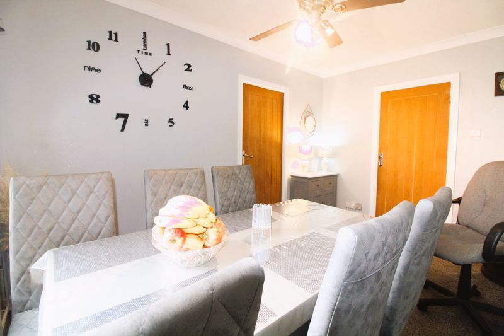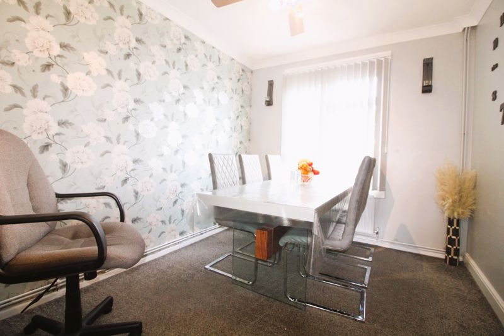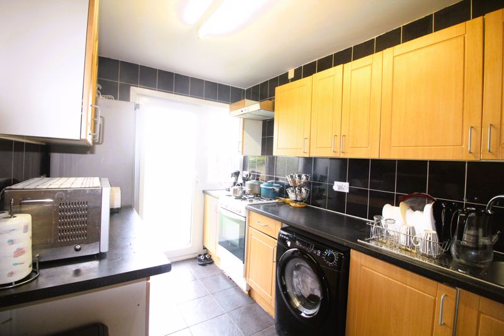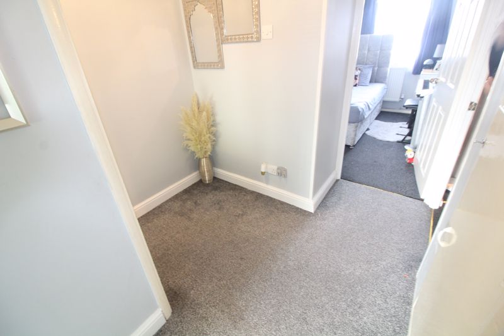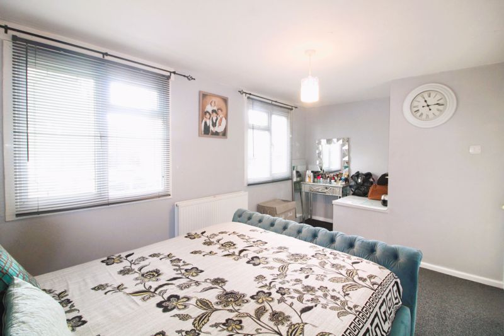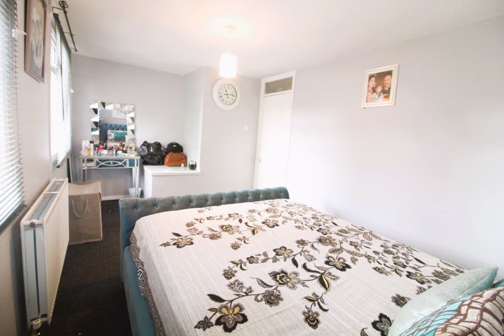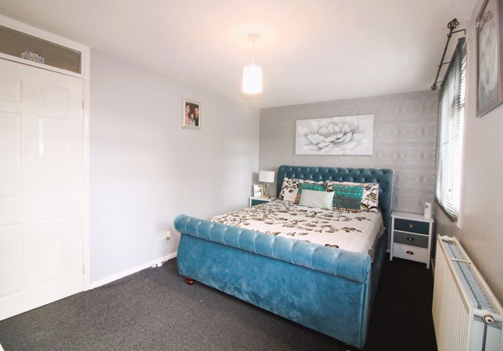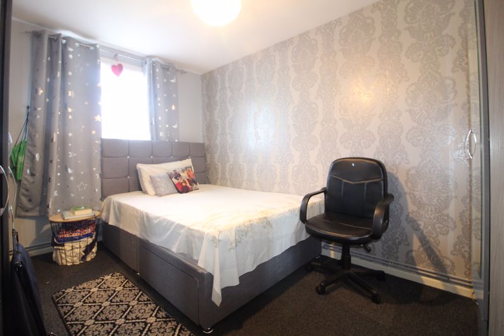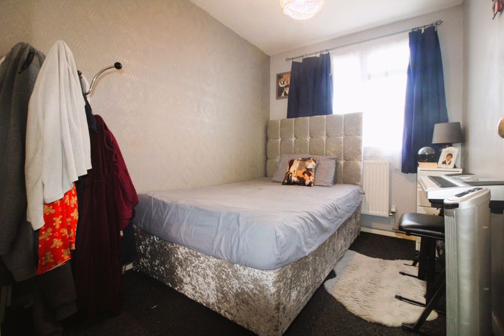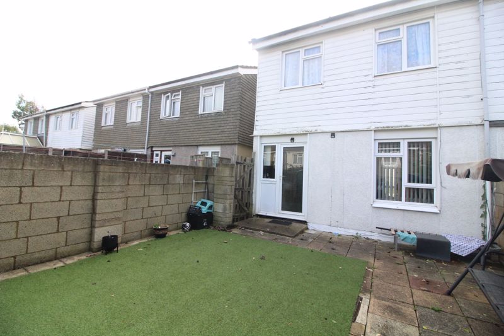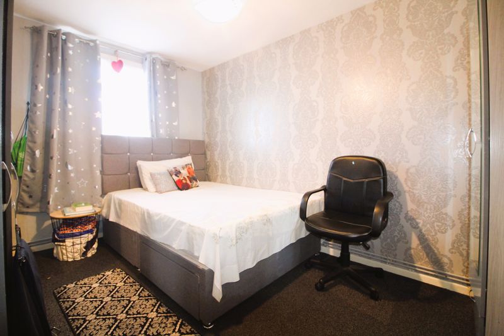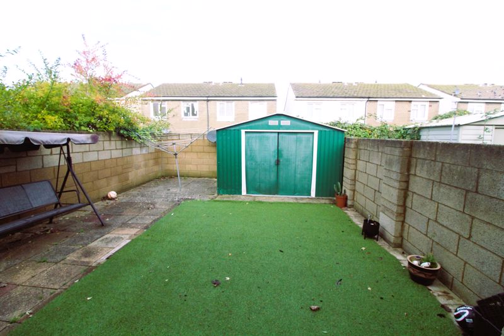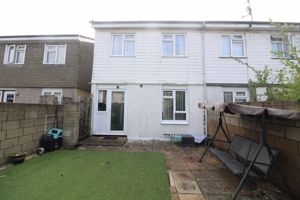Hurlock Way, Luton £300,000
Please enter your starting address in the form input below.
Please refresh the page if trying an alternate address.
- CLOSE TO SHOPS & AMENITIES
- CLOSE TO M1 JUNCTION 11A
- GOOD SCHOOL CATCHMENT AREA
- WC & FAMILY BATHROOM
- GOOD SIZE RECEPTION ROOM
- LARGE DOUBLE ROOMS
- FRONT & REAR GARDENS
Esquire are pleased to introduced this three bedroom semi-detached house in LU4. The property comprises of front & back gardens and comes with entrance porch and a great size reception room with a separate dining room. The bedrooms are lovely and spacious. All double glazed and central heated throughout. The property comes with downstairs wc & family bathroom upstairs. There is also loft access. Close to M1 junction 11 & 11a. Close to Leagrave train station. This property is situated in a fantastic location giving you access to all things necessary. This is a MUST SEE!!! Call now for viewings
Entrance Hall
16' 8'' x 9' 9'' (5.08m x 2.97m)
Kitchen
12' 4'' x 7' 2'' (3.76m x 2.18m)
Wooden effect wall units, tucked away appliances double glazed patio doors aspect to rear
Downstairs Wc
7' 1'' x 2' 6'' (2.16m x 0.76m)
low level wc wi8th sink
Dining Room
12' 4'' x 8' 6'' (3.76m x 2.59m)
great dining area. Central heated & double glazed aspect to rear
Bedroom One
9' 4'' x 6' 9'' (2.84m x 2.06m)
central heated double glazed aspect to front
Bedroom Two
12' 3'' x 8' 8'' (3.73m x 2.64m)
Carpeted and central heated. Double glazed aspect to the rear
Bedroom Three
16' 0'' x 9' 0'' (4.87m x 2.74m)
Great size master room, central heated and double glazed aspect to rear
| Name | Location | Type | Distance |
|---|---|---|---|
Request A Viewing
Luton LU4 9NF





