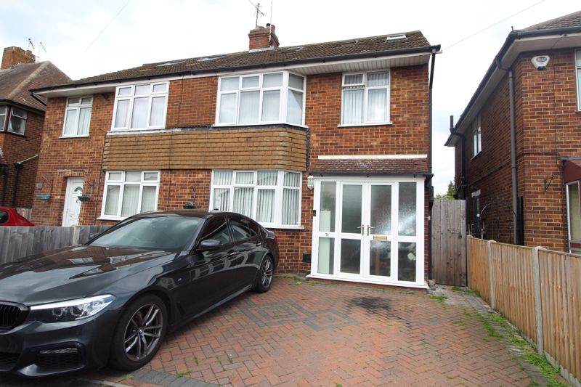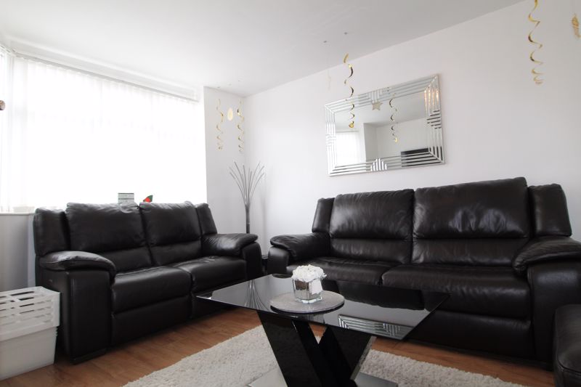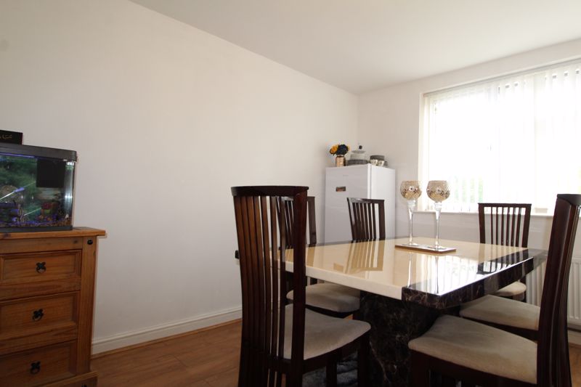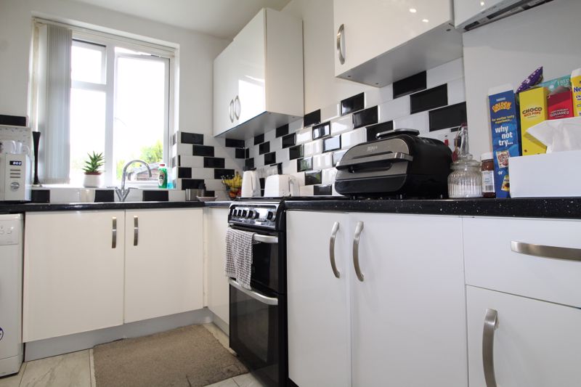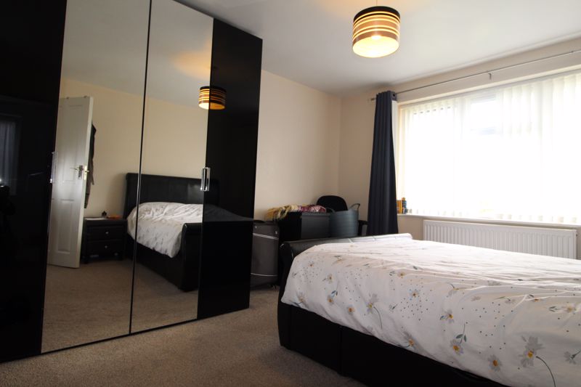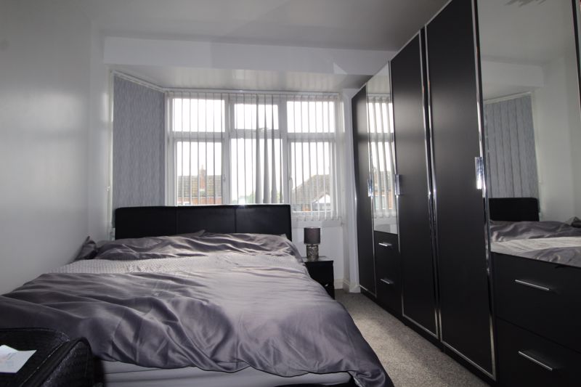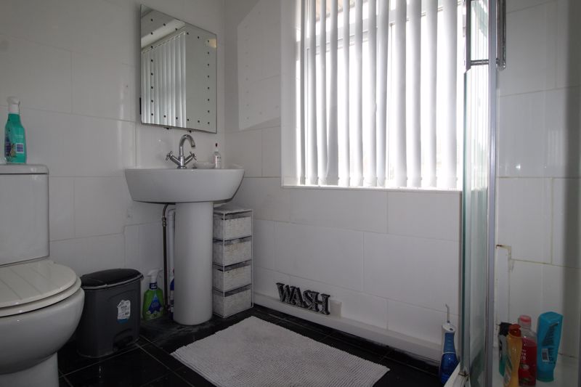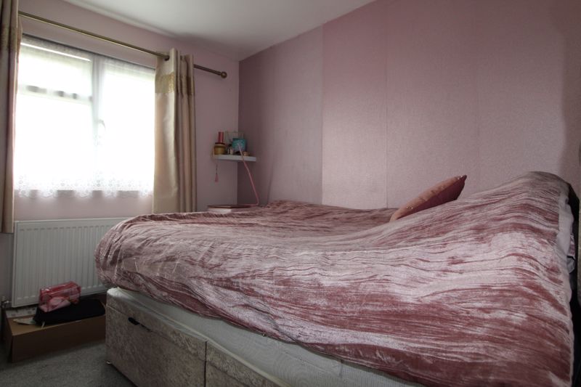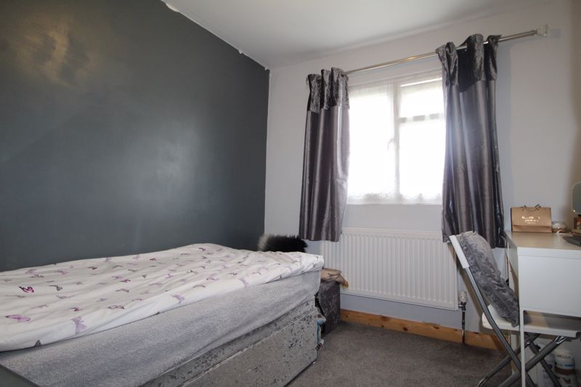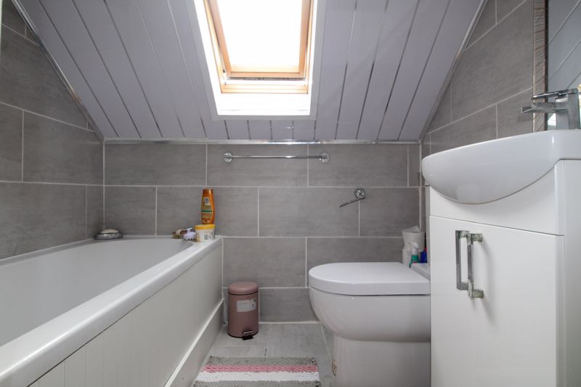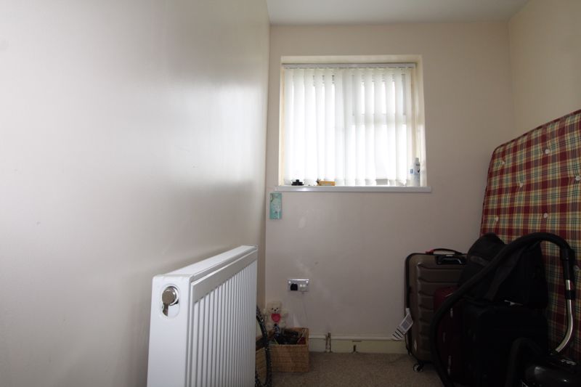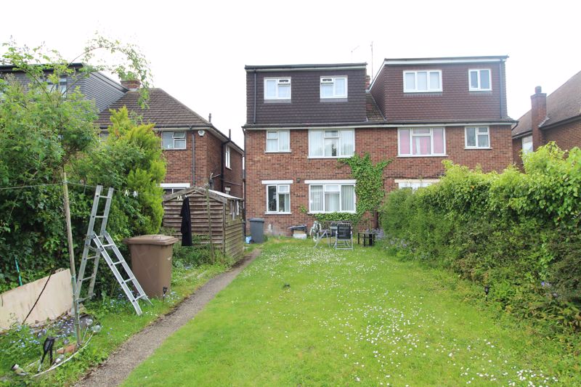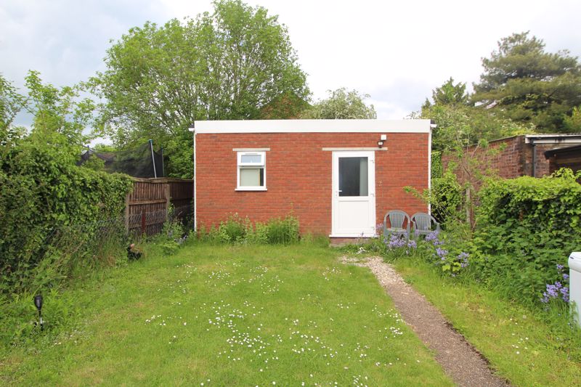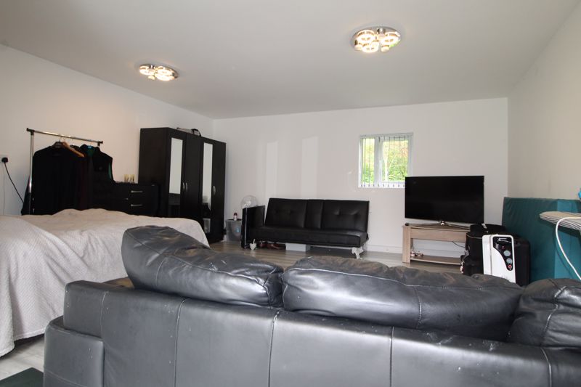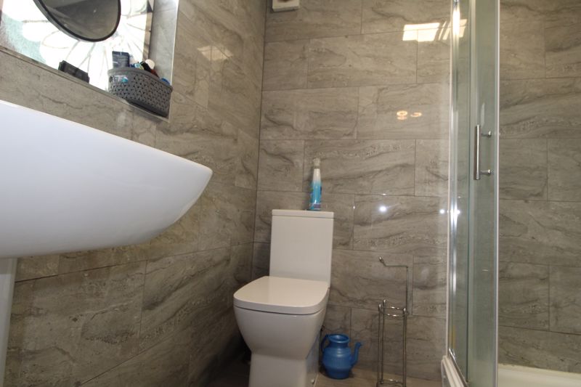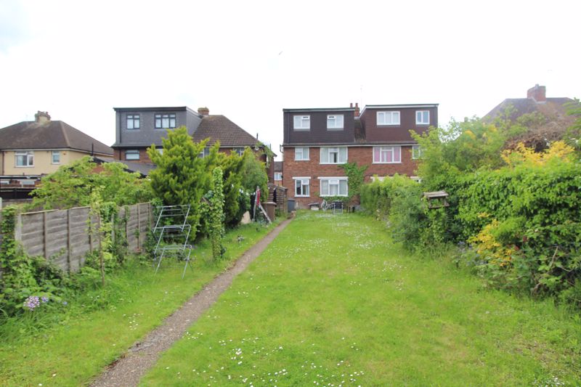Shakespeare Road, Luton £475,000
Please enter your starting address in the form input below.
Please refresh the page if trying an alternate address.
- EXCELLENT TRANSPORT LINKS
- FIVE GOOD SIZE BEDROOMS
- SOUGHT AFTER LOCATION
- TASTEFUL DECOR THROUGHOUT
- TWO BATHROOMS
- OUTHOUSE WITH SHOWER ROOM
Boasting excellent transport links in to London this extended family home offers spacious room sizes throughout combined with tasteful decor and a realistic price, we highly advise an internal inspection as to fully appreciate this well positioned residence. The property briefly comprises; entrance porch, entrance hallway, lounge, separate dining room, kitchen, first floor landing, three first floor bedrooms, bathroom, second floor landing, two further bedrooms, bathroom, walk in wardrobe, out building with shower room, front and rear gardens. Th property's location gives easy access to local shops and schools as well as the M1, L&D Hospital and the Thameslink mainline train station. Call now to view....
Entrance Porch
Door to front aspect & double glazed windows to side side aspects.
Entrance Hallway
Door to front aspect, radiator, under stair cupboard and stairs leading to first floor landing.
Lounge
12' 10'' x 11' 2'' (3.9m x 3.4m)
Double glazed bay window to front aspect, radiator and television aerial point.
Dining Room
12' 10'' x 9' 10'' (3.9m x 3m)
Double glazed window to rear aspect and radiator.
Kitchen/Breakfast Room
9' 10'' x 7' 3'' (3m x 2.2m)
Fitted kitchen with a range of wall and base units with work surfaces, stainless steel sink unit, splash back tiling, cooker point, space for washing machine and fridge/freezer, central heating boiler and double glazed window to rear aspect.
Landing
Double glazed window to side aspect.
Master bedroom
12' 2'' x 9' 2'' (3.7m x 2.8m)
Double glazed bay window to front aspect and radiator.
Bedroom Two
11' 6'' x 12' 2'' (3.5m x 3.7m)
Double glazed window to rear aspect and radiator.
Bedroom Three
8' 10'' x 5' 11'' (2.7m x 1.8m)
Double glazed window to rear aspect and radiator.
Family Bathroom
Double glazed window to front aspect, shower cubicle with shower, wash hand basin, WC, extractor fan radiator and fully tiled walls.
Second Floor
Bedroom Four
8' 10'' x 7' 10'' (2.7m x 2.4m)
Double glazed window to rear aspect and radiator.
Bedroom Five
7' 7'' x 8' 10'' (2.3m x 2.7m)
Double glazed window to rear aspect and radiator.
Walk In Wardrobe
7' 7'' x 8' 6'' (2.3m x 2.6m)
Double glazed Velux style window to front aspect.
Bathroom
Double glazed Velux style window to front aspect, bath with mixer taps, wash hand basin with vanity unit, WC, extractor fan and fully tiled walls.
Outhouse
Windows to rear and side aspects.
Shower Room
Double glazed window to front aspect, shower cubicle with shower, wash hand basin and WC.
| Name | Location | Type | Distance |
|---|---|---|---|
Request A Viewing
Luton LU4 0HS





