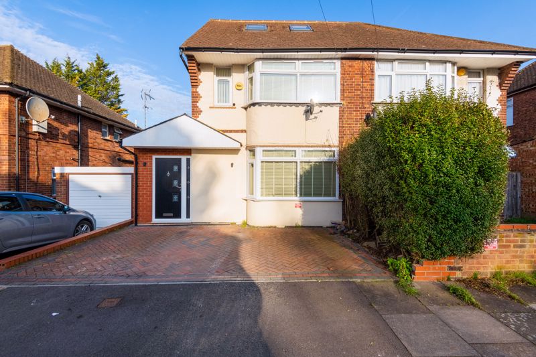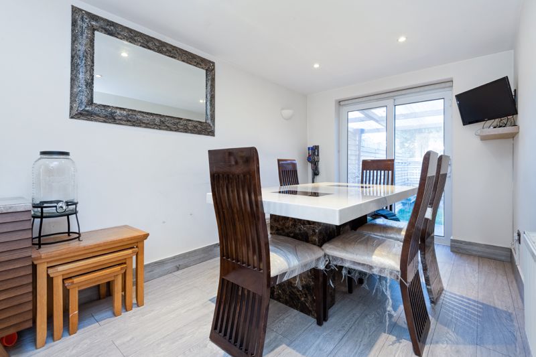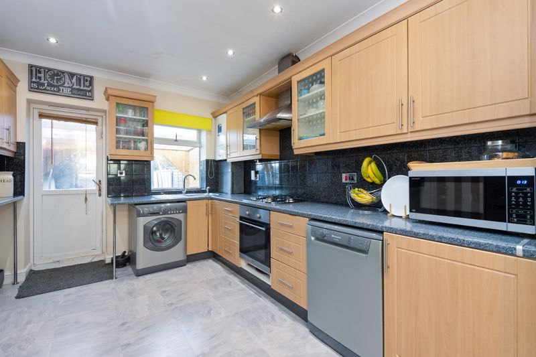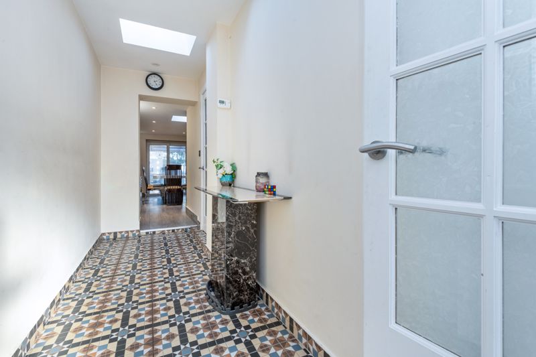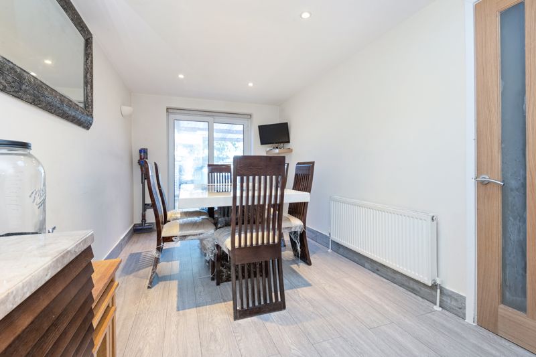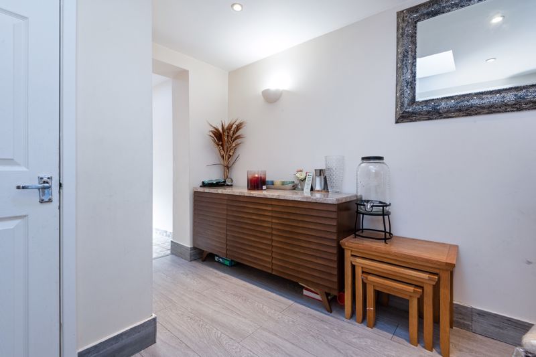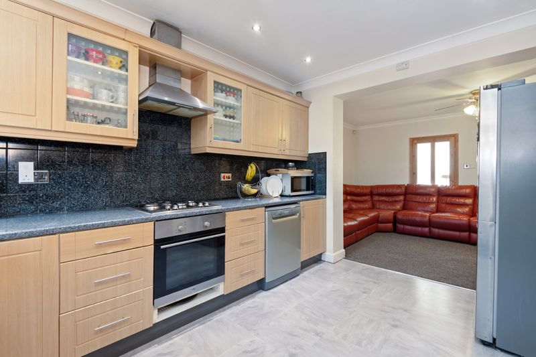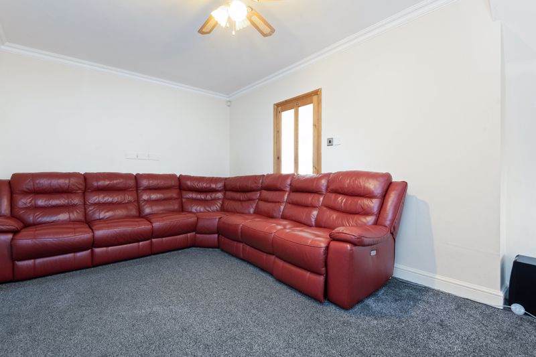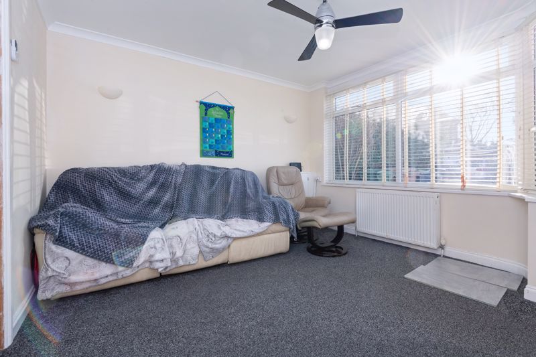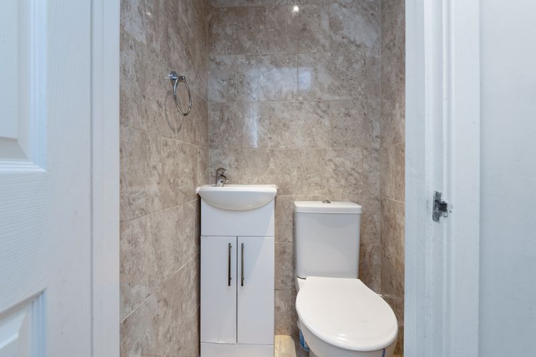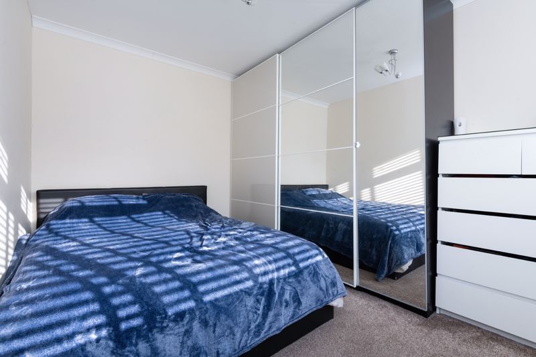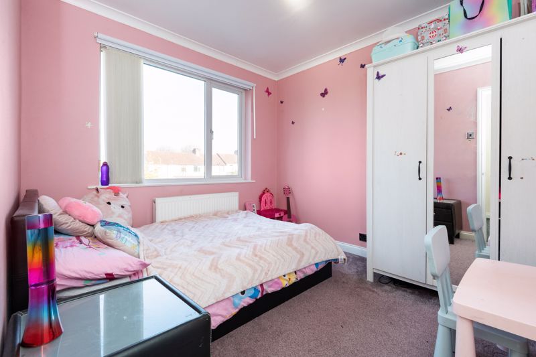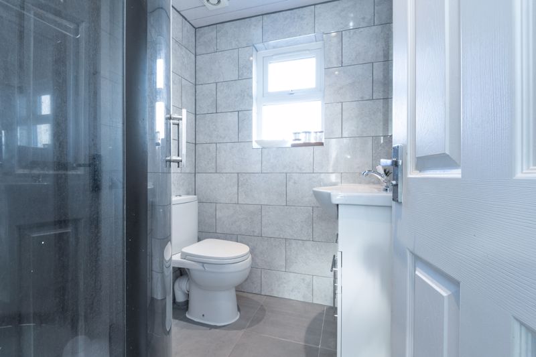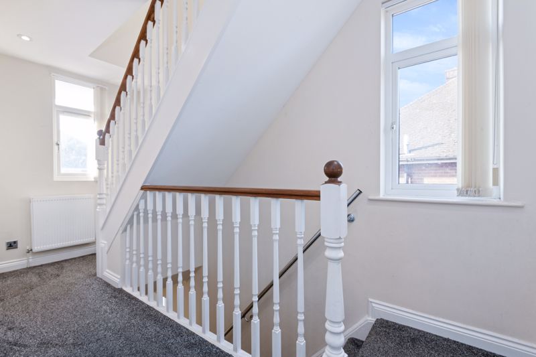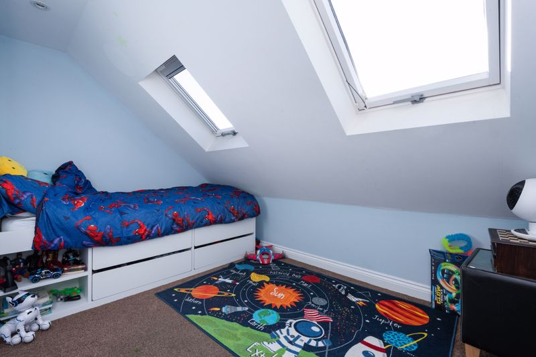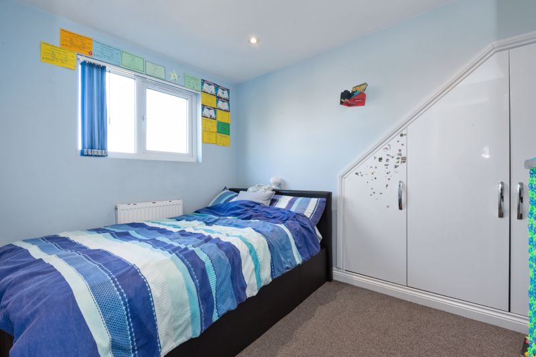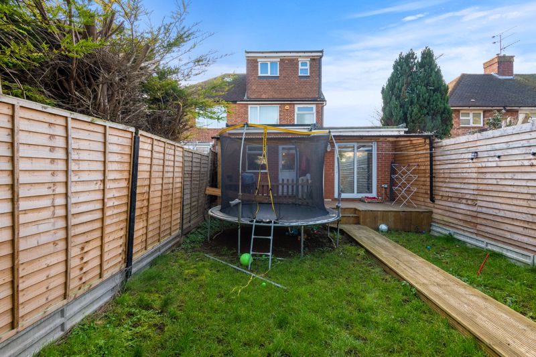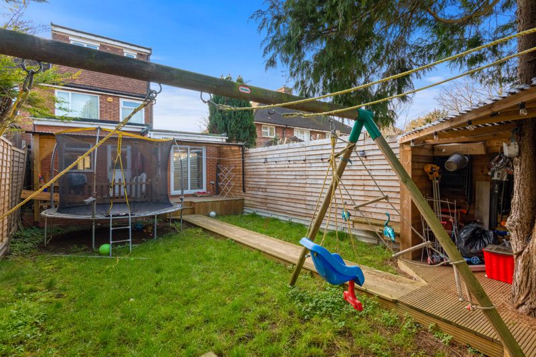Wickstead Avenue, Luton Offers in the Region Of £385,000
Please enter your starting address in the form input below.
Please refresh the page if trying an alternate address.
- SOUGHT AFTER LEAGRAVE LOCATION
- FOUR BEDROOMS AND THREE RECEPTION ROOMS
- OUTHOUSE CURRENTLY USED AS AN OFFICE AND GYM
- EXCELLENT TRANSPORT LINKS
- TWO BATHROOMS PLUS GROUND FLOOR W.C.
- TASTEFULL DECOR THROUGOUT
- OFF ROAD PARKING
Located within 0.5 miles from the Thameslink mainline train station this extended family home boasts a wealth of charm and character combining spacious room sizes with contemporary decor throughout, we highly advise an internal inspection as to fully appreciate the calibre of this well positioned residence. The property briefly comprises; entrance hallway, lounge, family room, separate dining room kitchen, first floor landing, two first floor bedrooms, family bathroom, second floor landing, two second floor bedrooms, bathroom, outhouse with power and light (currently used as an office and gym) front and rear gardens. The property's location gives excellent access to local shops and schools as well as the M1 and train station that provides fast links in to London, call now to view.....
Entrance Hall
Door to front aspect, radiator.
Lounge
Double glazed window to front aspect, radiator.
Dining Room
Double glazed patio doors to rear aspect, radiator.
Family Room
Radiator.
Kitchen
Double glazed window and door to rear aspect. Kitchen fitted with a range of wall and base units with roll top work surfaces, sink drainer, plumbing for washing machine, space for cooker and fridge freezer.
First Floor Landing
Stairs to second floor.
Master bedroom
Double glazed window to front aspect, radiator.
Bedroom Two
Double glazed window to rear aspect, radiator.
Family Bathroom
Double glazed window to rear aspect, radiator, bath, low level W.C. wash hand basin.
Second Floor Landing
Bedroom Three
Double glazed window to front aspect, radiator.
Bedroom Four
Double glazed window to rear aspect, radiator.
Bathroom
Double glazed window to rear aspect, radiator, shower cubical, low level W.C. wash hand basin.
Outhouse
Located to the rear of the garden, power and light, currently used as an office and gym.
Rear Garden
Laid to lawn with decked area.
Front garden
Off street parking
Click to enlarge
| Name | Location | Type | Distance |
|---|---|---|---|
Luton LU4 9DW






