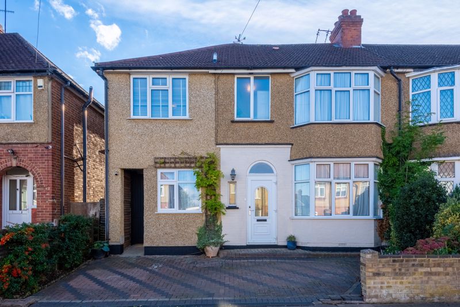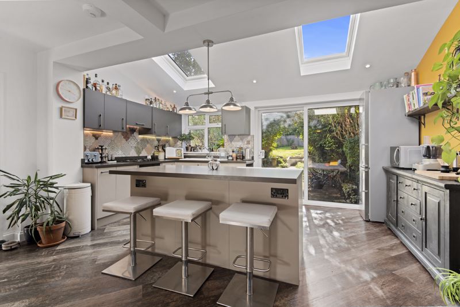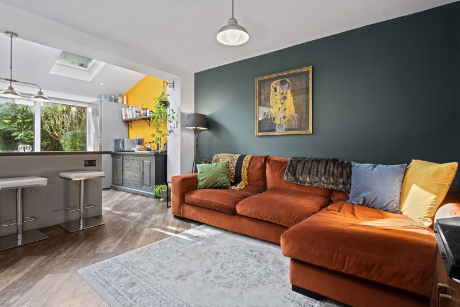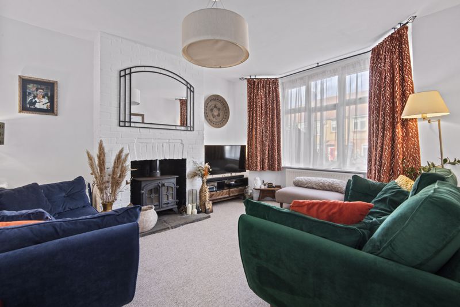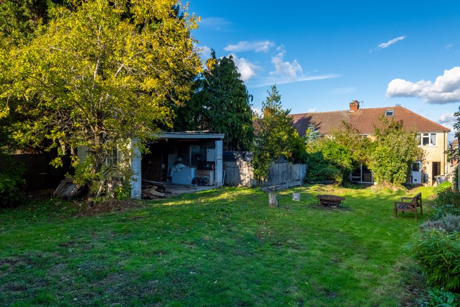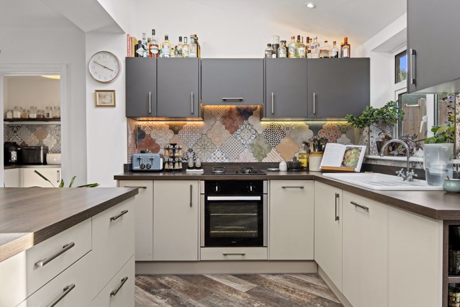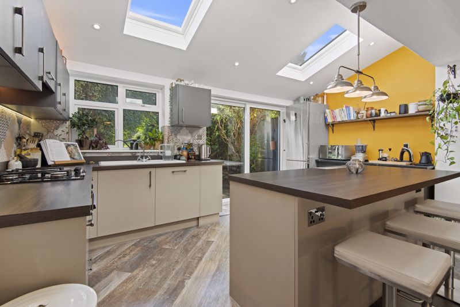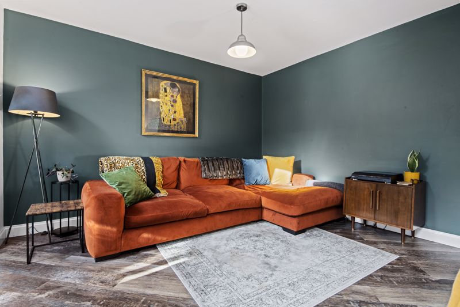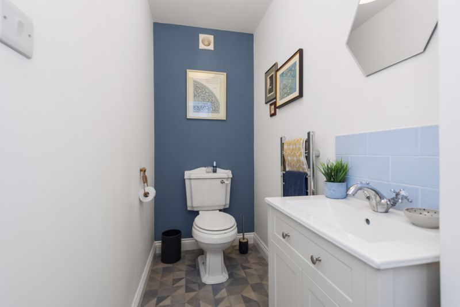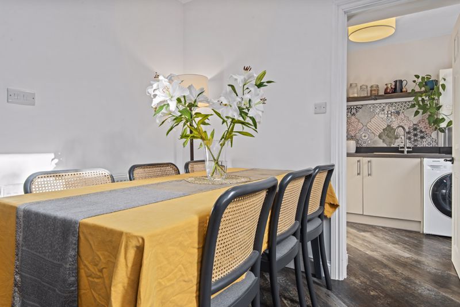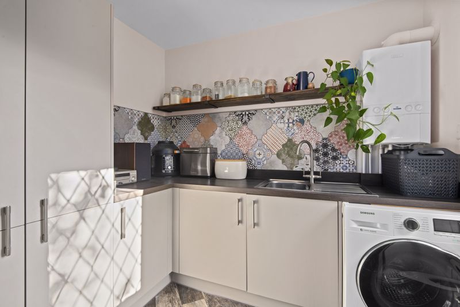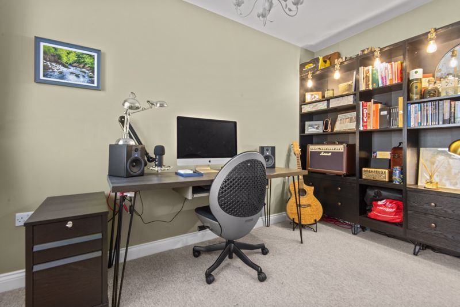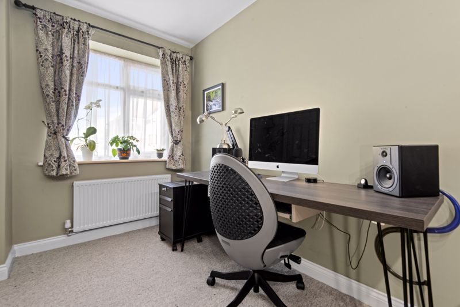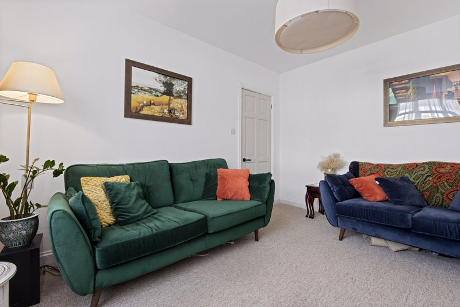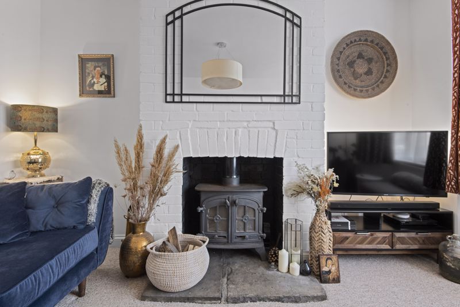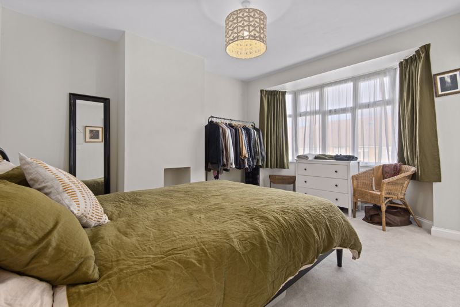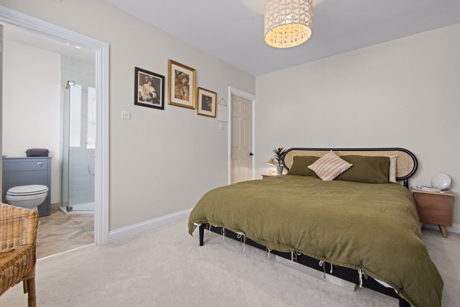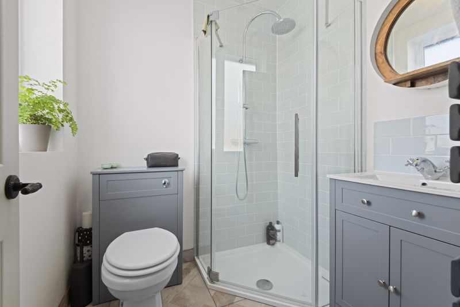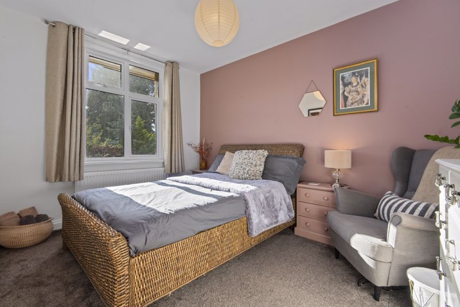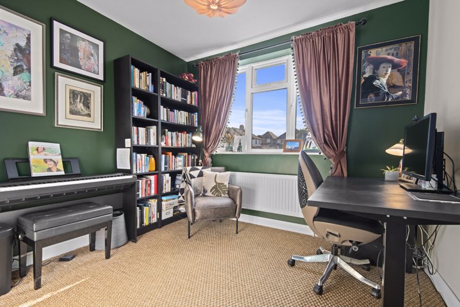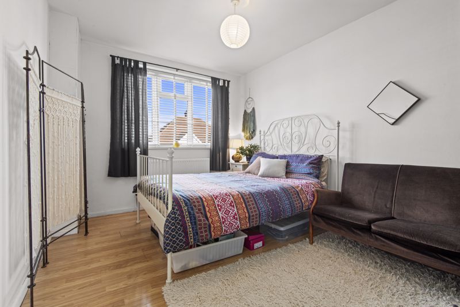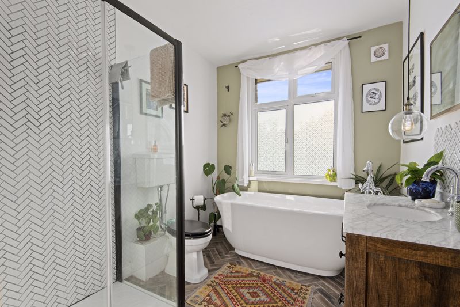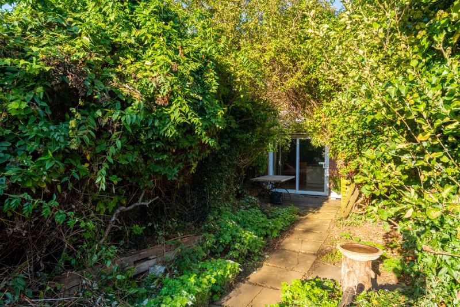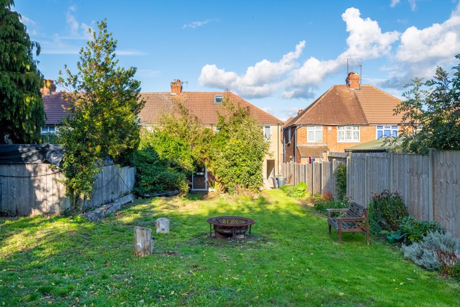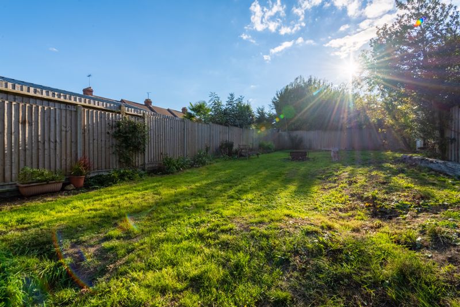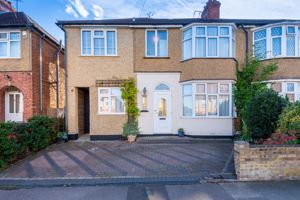Harcourt Street, Luton Guide Price £475,000 - £490,000
Please enter your starting address in the form input below.
Please refresh the page if trying an alternate address.
- CHAIN FREE
- OFFICE SPACE
- CLOAKROOM
- UTILITY ROOM
- LOFT ROOM
- LARGE REAR GARDEN
- OFF ROAD PARKING
- CLOSE TO M1
- CLOSE TO LONDON LUTON AIRPORT
- GOOD SCHOOLS
GUIDE PRICE £475,000 - £490,000 Introducing this impeccably designed, larger than life family home that provides all the accommodation you will ever need under one roof and comes completely CHAIN FREE so you can move in as soon as you would like! A viewing of this beautiful property is highly recommended to fully appreciate what the current owners have done to the place combining modern decor with traditional features to make their home stand out from the crowd. The property briefly comprises of an entrance hallway, a fully working office space, living room with an original working fireplace and bay front windows, cloakroom, open plan kitchen/diner, utility room, four double bedrooms to the first floor, en-suite to the principle bedroom, family bathroom, loft room which is fully boarded with sky light windows and a large L shaped garden with side access. The property's location provides easy access to local shop/amenities, good schools, London Luton airport, junction 10 of the M1 and Luton mainline train station. Contact us today to arrange a viewing!
Entrance Hall
Stairs to first floor, radiator, secure keyless front door
Lounge
Bay fronted double glazed window to front aspect, log burner fire place, radiator
Cloakroom
Low level WC, pedestal wash hand basin, heated towel rail, tiled
Office
Double glazed window to front aspect, radiator
Kitchen/Diner
Double glazed windows and doors to rear aspect, sky light windows, radiators, mixture of wall and base units, stainless steel sink drainer, roll top work surfaces
Utility room
Double glazed window and door to rear aspect, plumbing for washing machine, space for dryer and fridge freezer, boiler.
First Floor Landing
Loft access
Bedroom One
Double glazed window to front aspect, radiator, door to en-suite
En-suite
Double glazed window to front aspect, tiled, heated towel rail, shower cubicle, low level WC, pedestal wash hand basin
Bedroom Two
Double glazed window to rear aspect, radiator
Bedroom Three
Double glazed window to front aspect, radiator
Bedroom Four
Double glazed window to rear aspect, radiator
Family Bathroom
Double glazed window to rear aspect, shower cubicle, free standing bath tub, heated towel rail, low level WC, pedestal wash hand basin
Loft Room
Velex windows, fully boarded and insulated, fully powered
Rear Garden
Patio area, mainly laid to lawn, side access, car port area with pit
Front
Block paved driveway, side access
Click to enlarge
| Name | Location | Type | Distance |
|---|---|---|---|
Luton LU1 3QL






