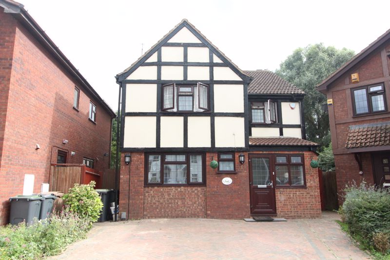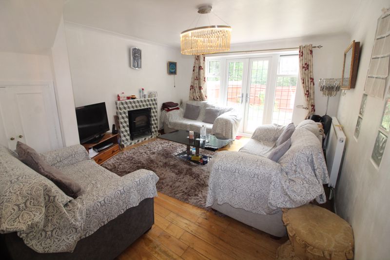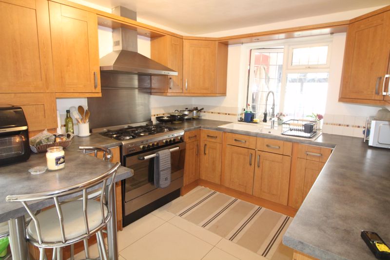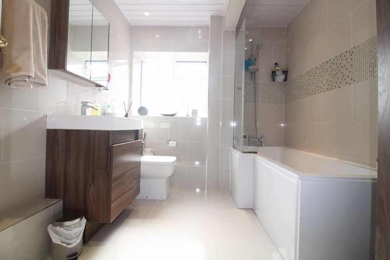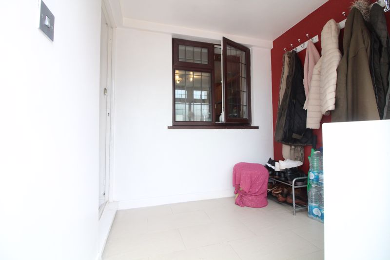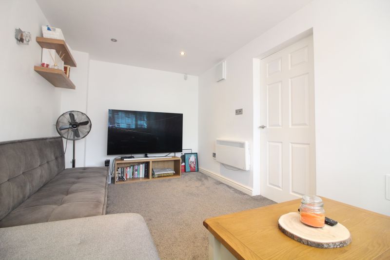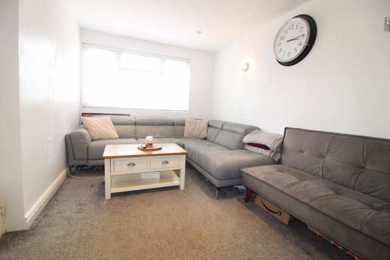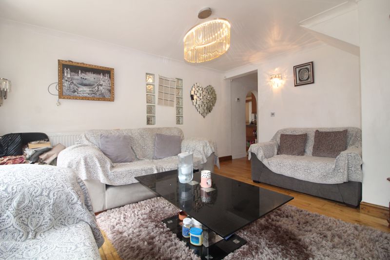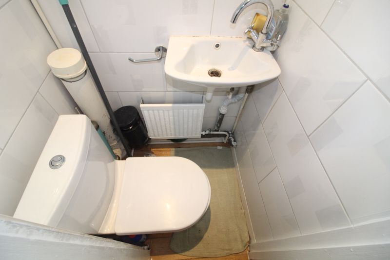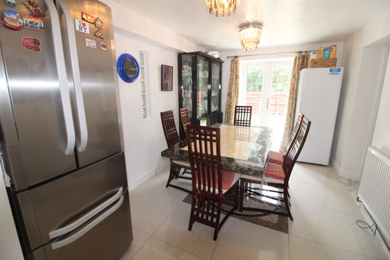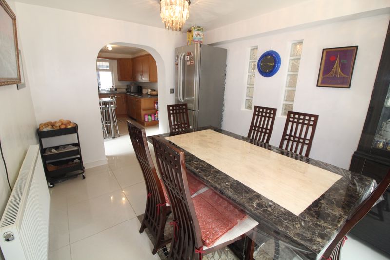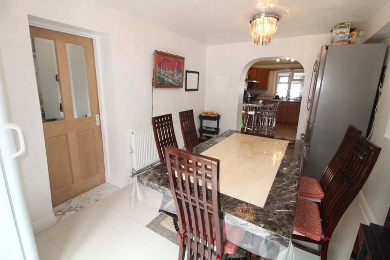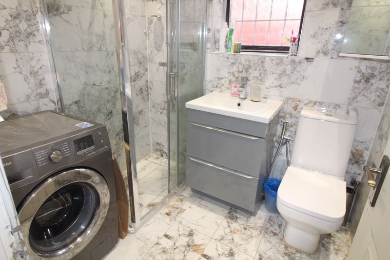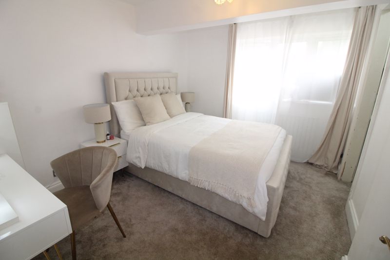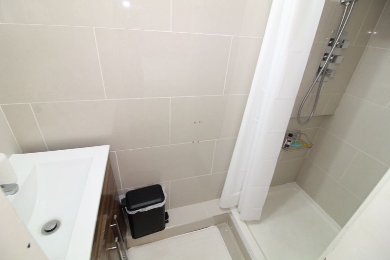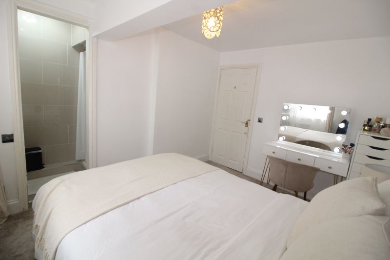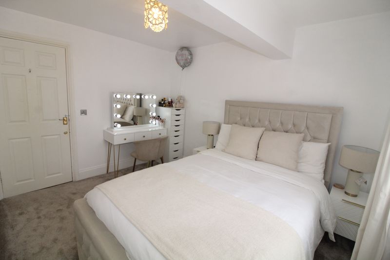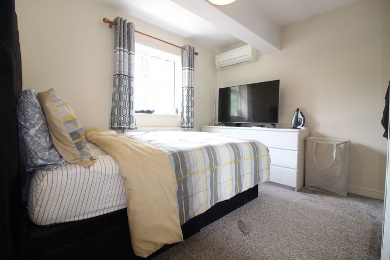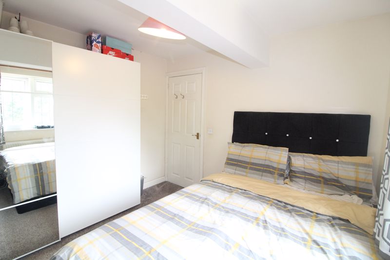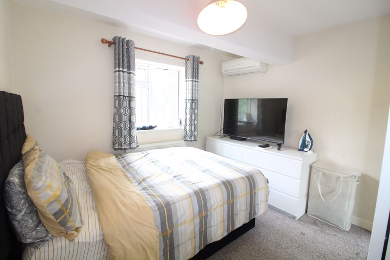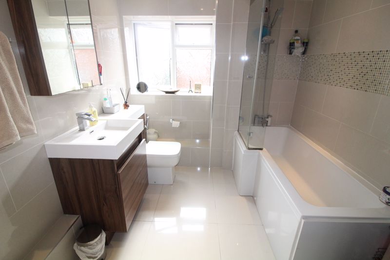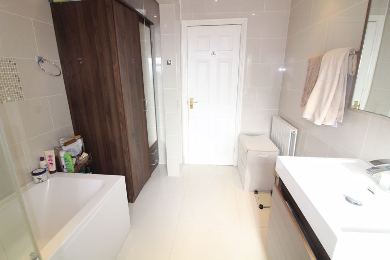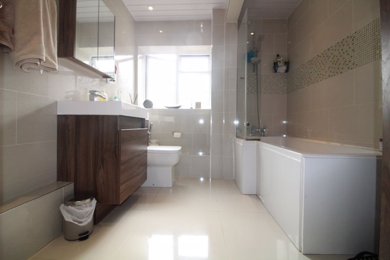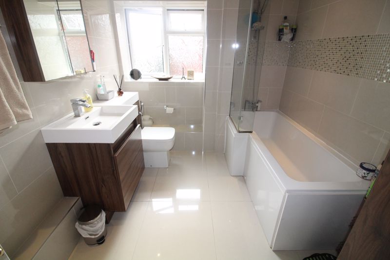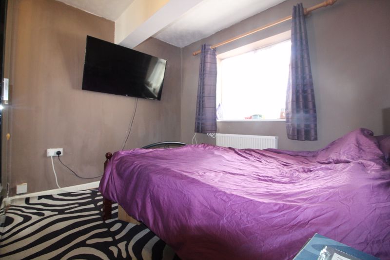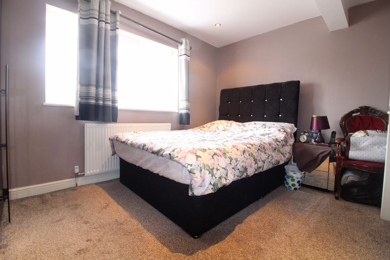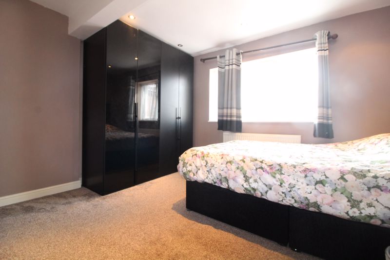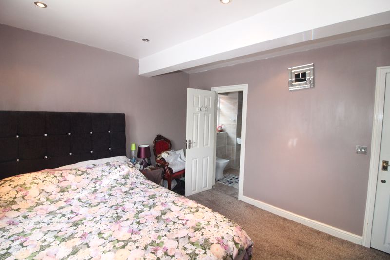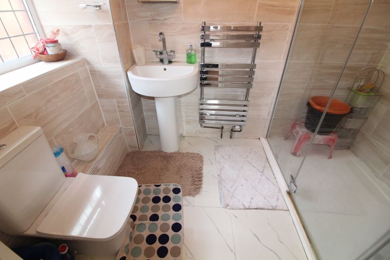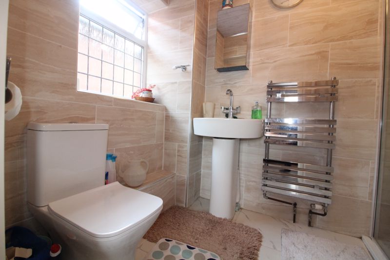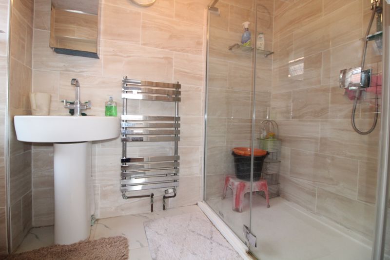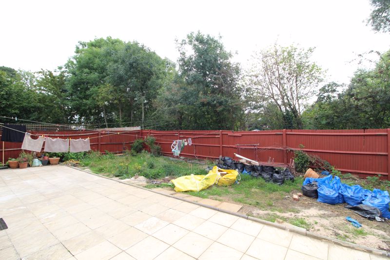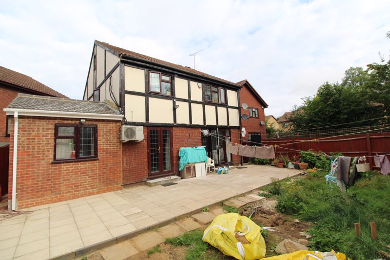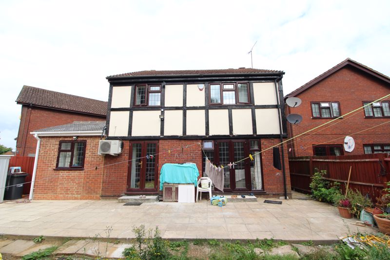Glenfield Road, Luton £450,000
Please enter your starting address in the form input below.
Please refresh the page if trying an alternate address.
- FOUR GOOD SIZE BEDROOMS
- FOUR BATHROOMS
- OFF ROAD PARKING
- SOUGHT AFTER LOCATION
- EN SUITE
- GOOD SCHOOL CATCHMENT
*********GUIDE PRICE £450,000 - £475,000********This stunning FOUR bedroom Detached house is now available to buy exclusively with Esquire. The property is situated in north Luton just off the coveted New Bedford Road. It comes with all the original features, enhancing the look of this lovely Tudor style house. It boasts two reception rooms and FOUR bathrooms which include ensuite rooms. This deceptively spacious house is situated in a cul-de-sac tucked away from the main road. The driveway can take up to FOUR cars showing the amount of space available with this plot. As you enter this property you are met with a small entrance room separate from the the hallway. Beyond this point you have two reception rooms, kitchen, utility room and downstairs wc with sink & shower cubicle. These individual rooms are bright and displayed in great condition, which compliments this fantastic home. The kitchen has a wooden effect and is generous in size with large double oven & hob with extractor. The bathrooms have been refurbished to a high standard leaving a clean and fresh feel to these rooms. Although tucked away in a cul-de-sac away from the main road, this property is no more than five minutes drive to Leagrave train station which takes you into London St. Pancras in just 30 minutes. Just five minute drive to M1 junction 11a should also be mentioned. This is a fantastic opportunity for a growing family to obtain this dream property. Call now to get more information or book a viewing. CALL NOW viewings highly recommended.****** STAR BUY OF THE WEEK********
Entrance Porch
6' 5'' x 6' 9'' (1.95m x 2.06m)
Ground floor WC
2' 5'' x 3' 2'' (0.74m x 0.96m)
Ground floor low level wc and sink
Reception Room One
16' 0'' x 8' 6'' (4.87m x 2.59m)
Large reception area. Radiator, double glazed aspect to front
Reception Room Two
15' 1'' x 12' 4'' (4.59m x 3.76m)
Spacious room, with laminate flooring, fireplace and double glazed patio doors aspect to the rear with access to garden.
Kitchen
12' 6'' x 9' 1'' (3.81m x 2.77m)
wooden effect wall units with built in double oven and hob with extractor. Double glazed aspect to rear
Dining area
14' 5'' x 9' 3'' (4.39m x 2.82m)
Radiator, double glazed aspect to rear
Shower Room
5' 7'' x 6' 5'' (1.70m x 1.95m)
Low level WC & shower. refurbished to a marble finish. Double glazed aspect to the side
Bedroom One
11' 3'' x 8' 8'' (3.43m x 2.64m)
Lovely warm and well kept bedroom with ensuite. double glazed aspect to rear
Bedroom Two
9' 9'' x 9' 6'' (2.97m x 2.89m)
Radiator, double glazed aspect to front
Family Bathroom
9' 7'' x 7' 5'' (2.92m x 2.26m)
Refurbished family bathroom. Radiator, double glazed aspect to rear
Bedroom Three
9' 5'' x 9' 8'' (2.87m x 2.94m)
Radiator, double glazed aspect to rear
Bedroom Four
12' 1'' x 10' 1'' (3.68m x 3.07m)
Radiator, ensuite, double glazed aspect to front
En-suite
5' 4'' x 5' 6'' (1.62m x 1.68m)
Radiator, low level WC & sink. Shower cubicle. Double glazed aspect to the side
Click to enlarge
| Name | Location | Type | Distance |
|---|---|---|---|
Luton LU3 2JA






