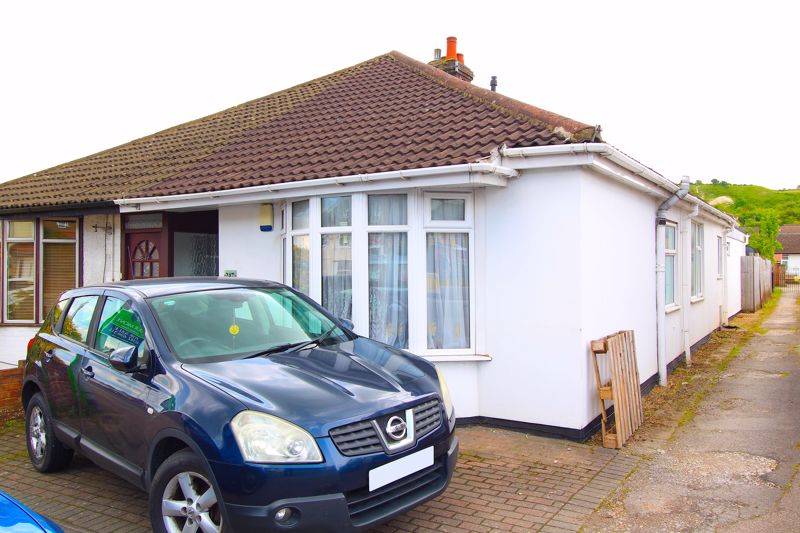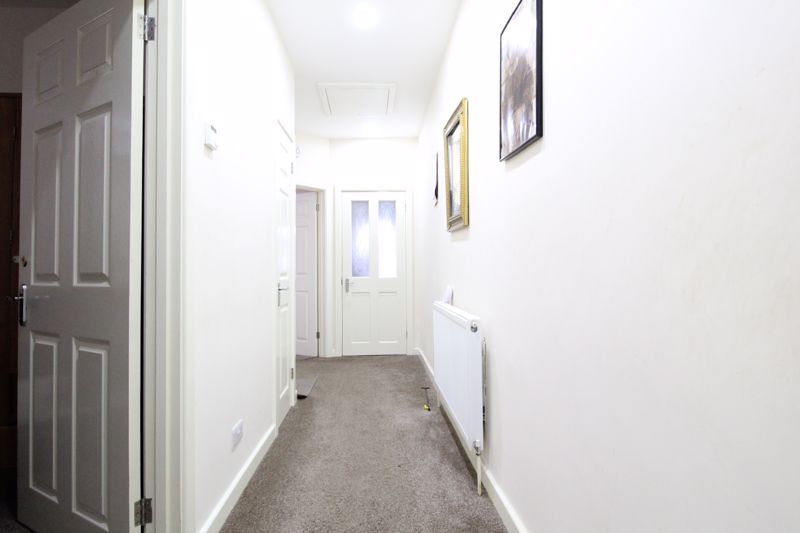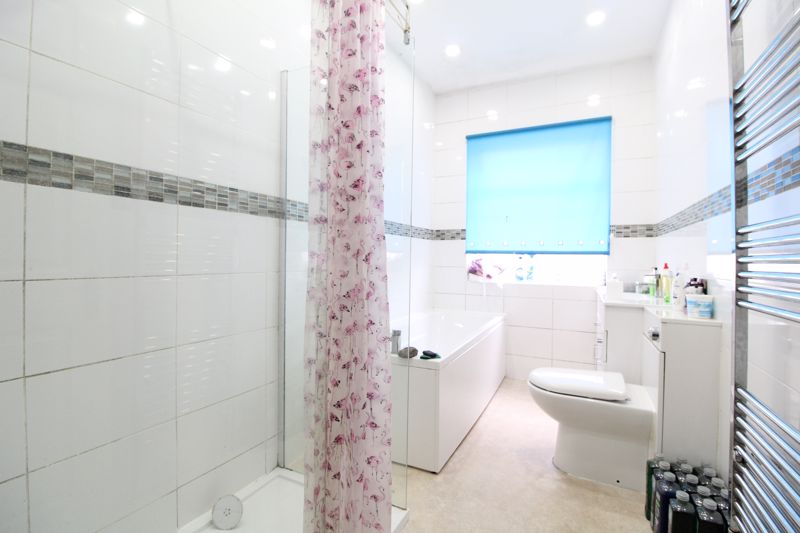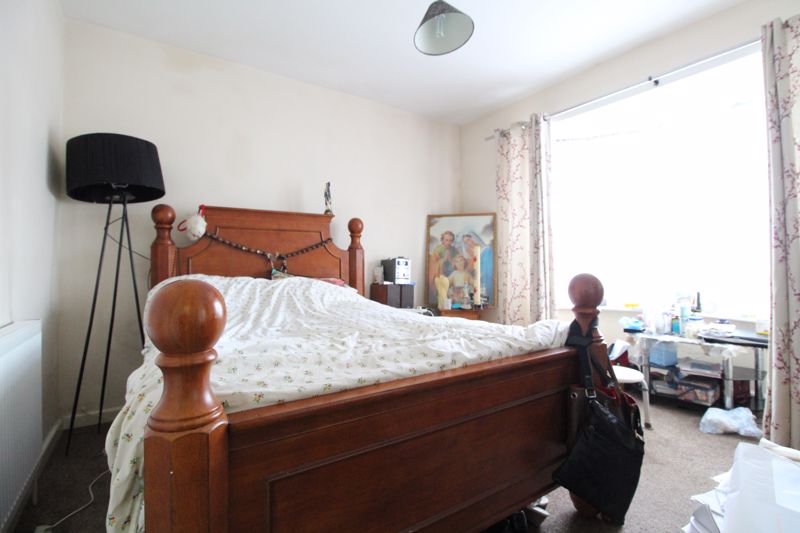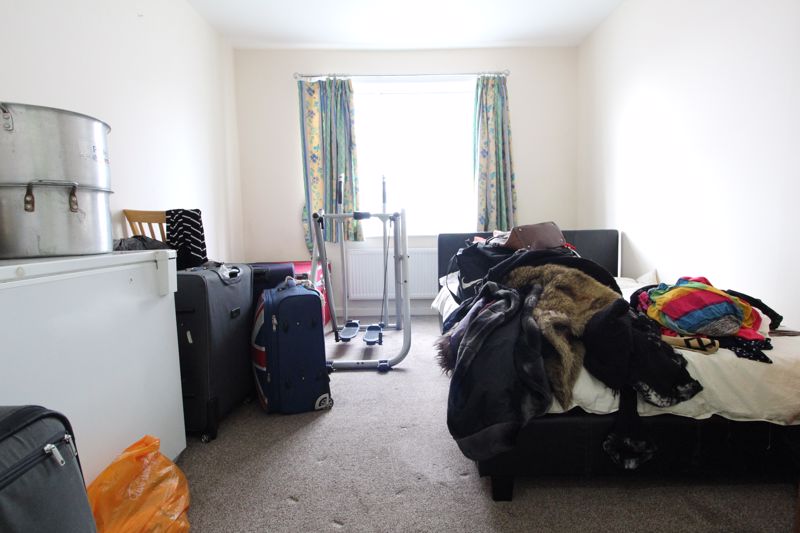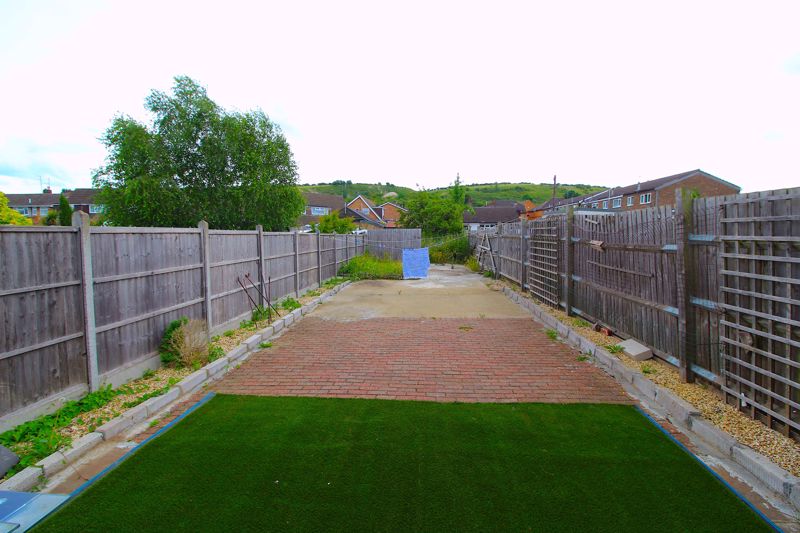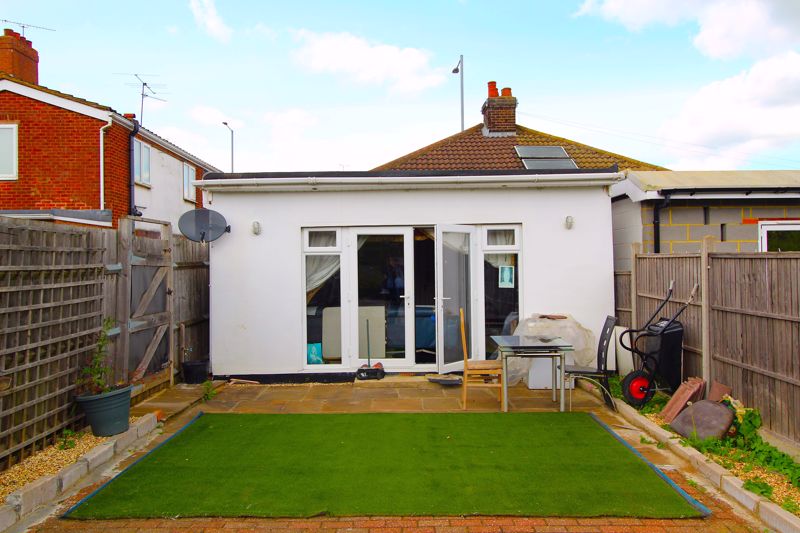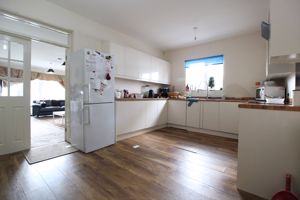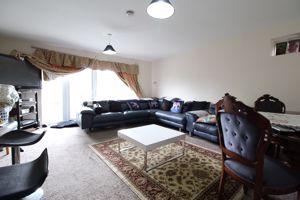Luton Road, Dunstable Offers in Excess of £310,000
Please enter your starting address in the form input below.
Please refresh the page if trying an alternate address.
- POPULAR LOCATION
- SEMI DETACHED
- TWO DOUBLE BEDROOMS
- KITCHEN DINER
- MODERN KITCHEN AND BATHROOM
- OFF STREET PARKING
Boasting larger than average room sizes, this two double bedroom semi detached bungalow combines tasteful decor with a realistic price...call now to view! The property briefly comprises; entrance porch, entrance hall, lounge/diner, kitchen breakfast room, two double bedrooms, re fitted bathroom, front and rear gardens. The property's location gives excellent access to local shops and schools as well as the M1, Bussway, L&D Hospital and the Thameslink mainline train station. NB there is potential to convert the loft STPP
Entrance Porch
Solid Oak Flooring, radiator,glazed timber door to inner hallway.
Entrance Hallway
Doors to all rooms, radiator,storage cupboard, LED spotlights,access to loft space, and carpet as fitted.
Kitchen/Breakfast Room
17' 1'' x 11' 6'' (5.2m x 3.5m)
Fitted kitchen with a good range of cream gloss handleless wall and base units, composite sink with mixer taps, and roll edge work surface, integrated dish washer, and washer dryer, 4 zone induction hob with extractor over, electric fan oven, double glazed window to side aspect, laminate flooring, and radiator.
Lounge/Diner
18' 4'' x 15' 9'' (5.6m x 4.8m)
A generous sized room with views over Blows Downs,radiator, double glazed french doors with side lights leading to rear garden, part glazed double doors to kitchen/diner, and carpet as fitted.
Master bedroom
13' 5'' x 13' 1'' (4.1m x 4m)
Double glazed bay window to front aspect, radiator, built in wardrobe, carpet as fitted.
Bedroom Two
13' 1'' x 10' 10'' (4m x 3.3m)
Double glazed window to side aspect, radiator, carpet as fitted.
Family Bathroom
Fitted with a 4 piece white suite comprising: panelled bath with mixer tap walk in shower cubicle with two way thermostatic mixer shower, vanity wash hand basin, concealed cistern w.c, tiling to walls, towel radiator, LED spotlights, vinyl flooring, frosted double glazed window to side aspect.
Front garden
Off street parking
Rear Garden
Good sized South facing garden. Lawned area. Enclosed by timber fencing. Gated access to side, outside lights, tap.
| Name | Location | Type | Distance |
|---|---|---|---|
Dunstable LU5 4LR







