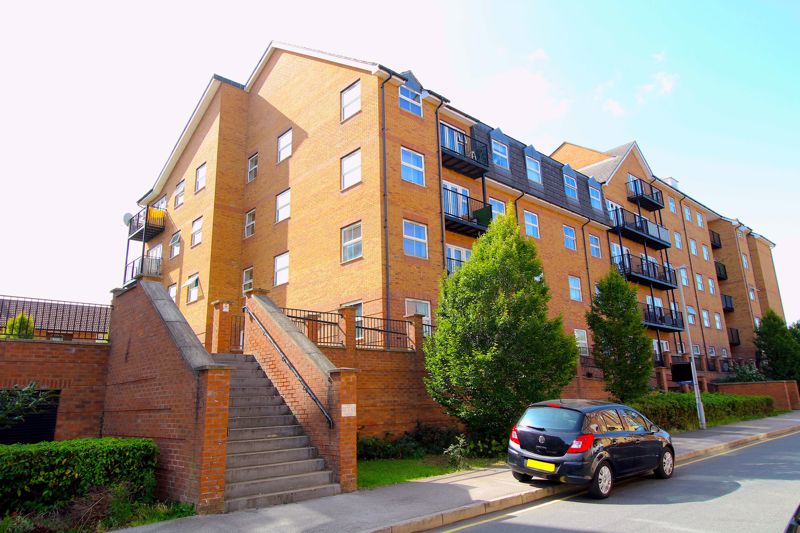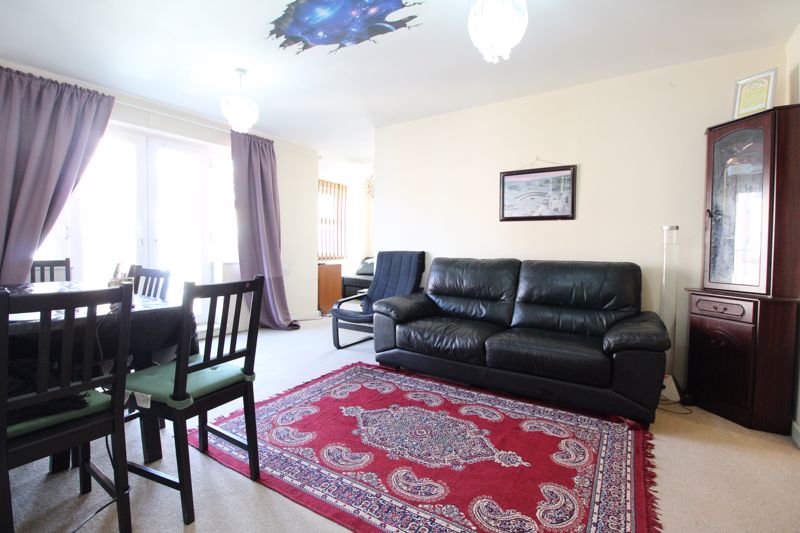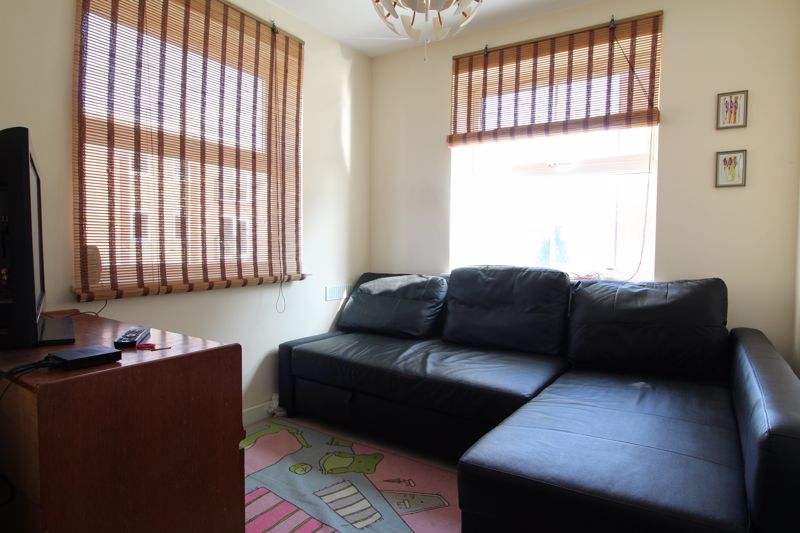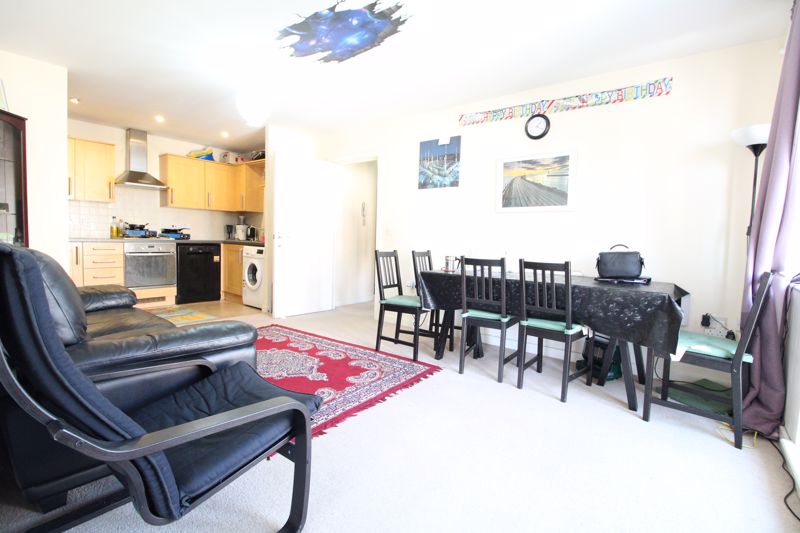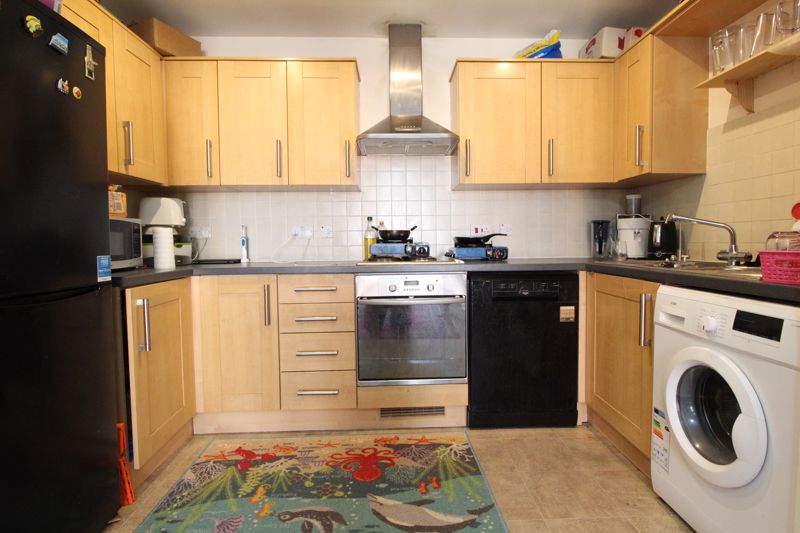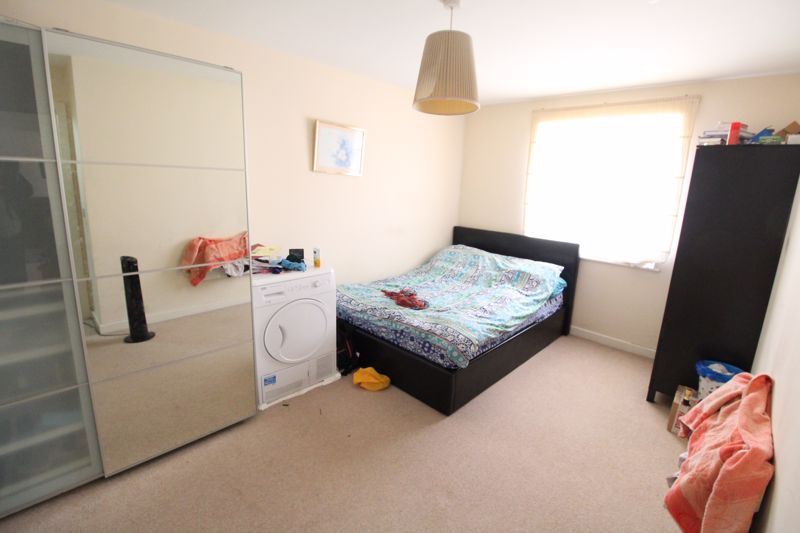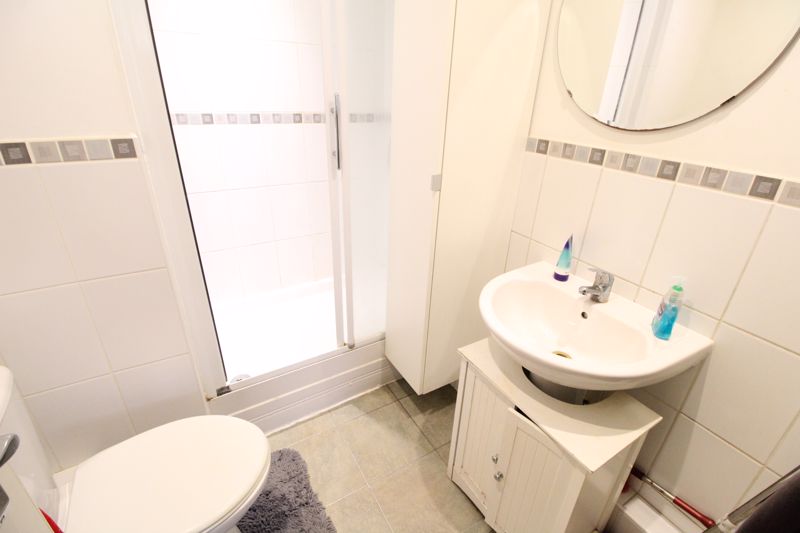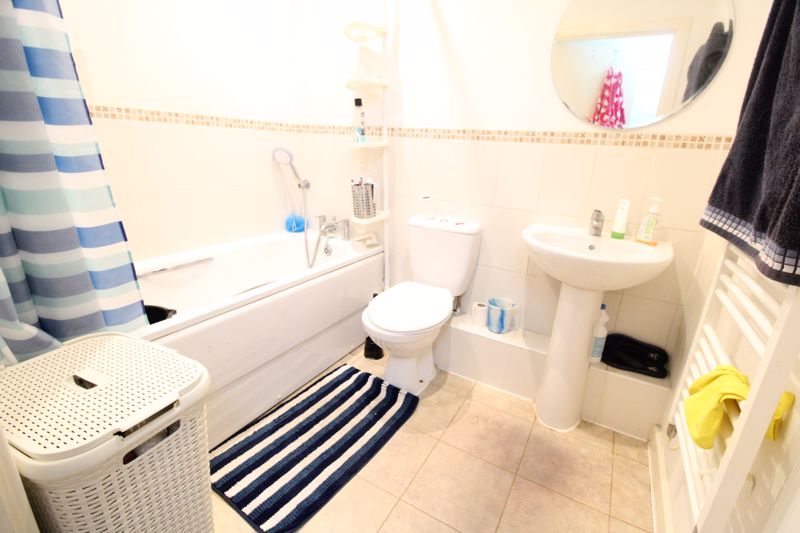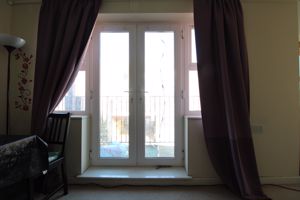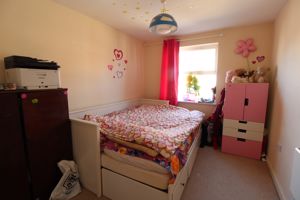Holly Street, Luton £210,000
Please enter your starting address in the form input below.
Please refresh the page if trying an alternate address.
- LARGEST DESIGN IN THE BLOCK
- TWO DOUBLE BEDROOMS
- LOUNGE AREA AND DINING AREA
- BALCONY
- UNDERGROUND SECURE PARKING
- EN SUITE TO MASTER
- CENTRAL LOCATION
- EXCELLENT TRANSPORT LINKS
- LONG LEASE
***CALLING ALL FIRST TIME BUYERS AND INVESTORS***Located in the town centre this two double bedroom first floor flat is the largest design in the block therefore featuring spacious room sizes throughout combined with tasteful decor. This modern flat further benefits from a long lease and underground secure parking, we highly advise an internal inspection. The property briefly comprises; entrance hall with phone entry system, lounge area, dining area, kitchen, tow double bedrooms, en suite to master, main bathroom, balcony, parking and communal gardens. The property's location gives easy access to local shops and schools as well as the M1, London Luton Airport and the Thameslink mainline train station.
Entrance Hallway
Door to front aspect, phone entry system, airing cupboard.
Lounge Area
15' 9'' x 11' 2'' (4.8m x 3.4m)
Double glazed french doors leading to the balcony.
Balcony
Dining Area
9' 2'' x 7' 10'' (2.8m x 2.4m)
Double glazed window to front and side aspect
Kitchen
11' 2'' x 5' 11'' (3.4m x 1.8m)
Kitchen featuring a range of wall and base units with roll top work surfaces, sink drainer, plumbing for washing machine, space for cooker and fridge freezer.
Master bedroom
14' 5'' x 9' 10'' (4.4m x 3m)
Double glazed window to front aspect
En-suite
Shower cubical, low level w.c. wash hand basin
Bedroom Two
10' 10'' x 8' 10'' (3.3m x 2.7m)
Double glazed window to front aspect
Bathroom
Bath, low level w.c. wash hand basin
Parking
Underground secure parking for one car
Garden
Communal garden for the pleasure of all residence
| Name | Location | Type | Distance |
|---|---|---|---|
Luton LU1 3DD






