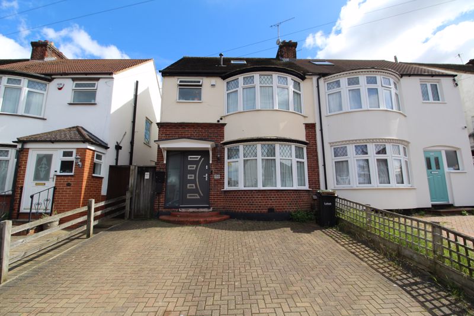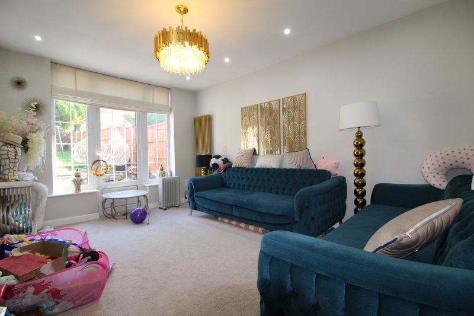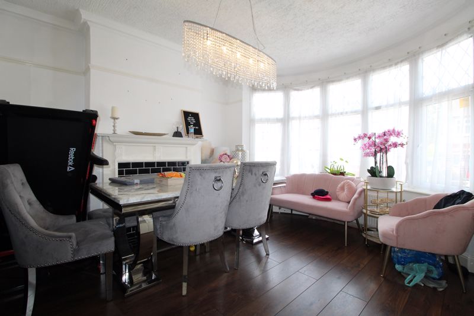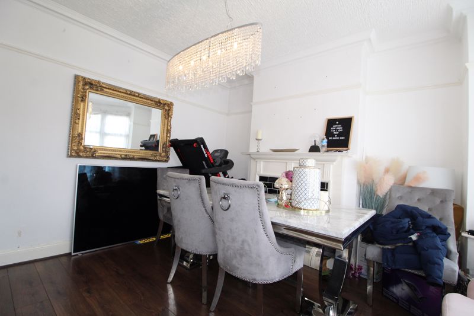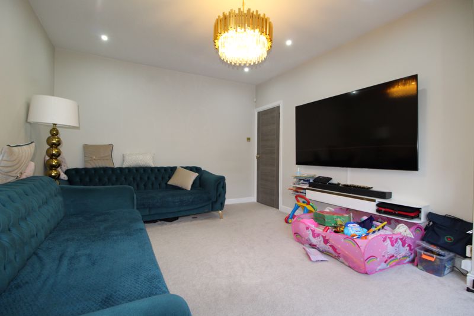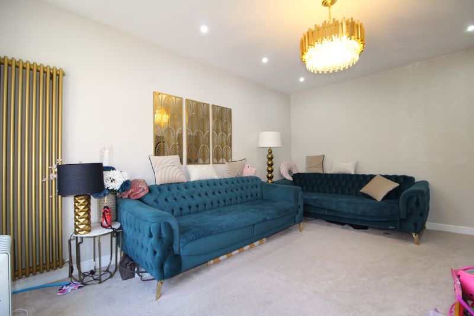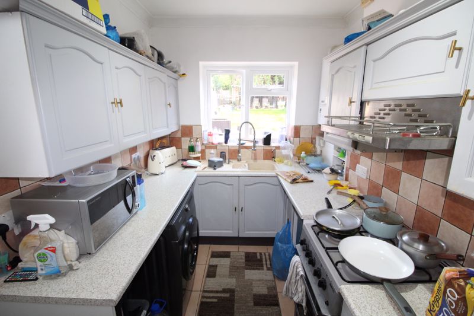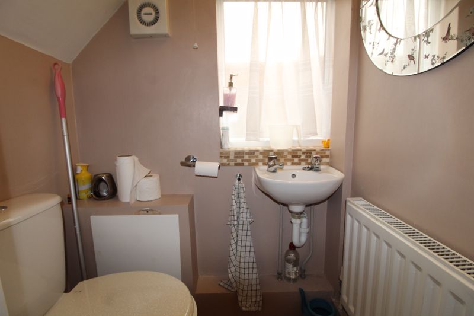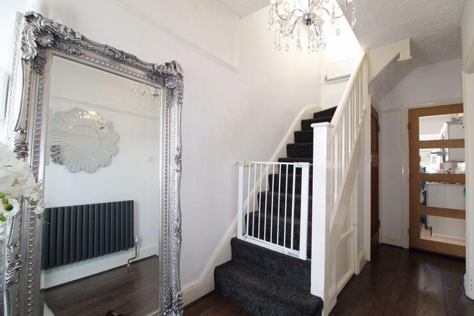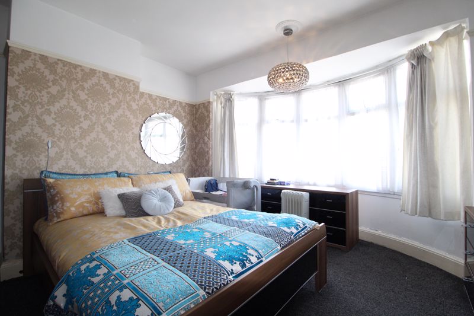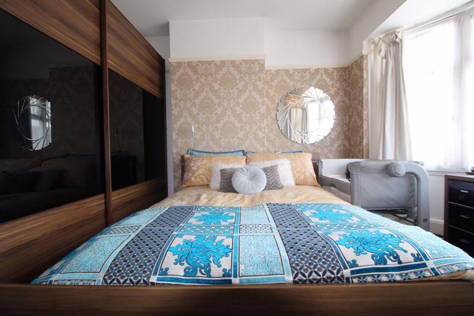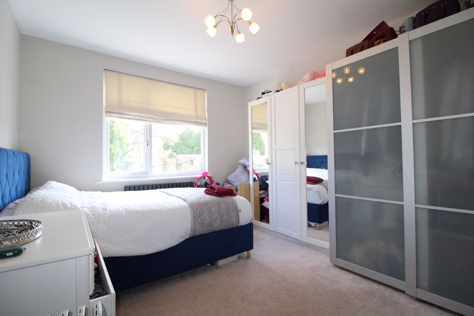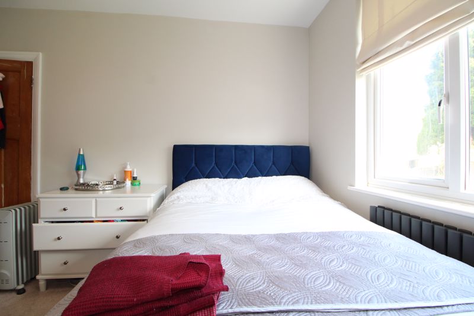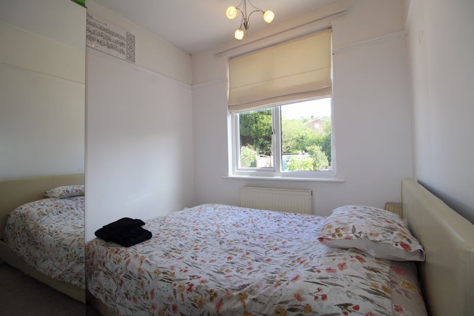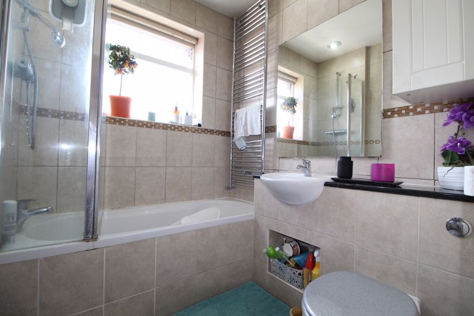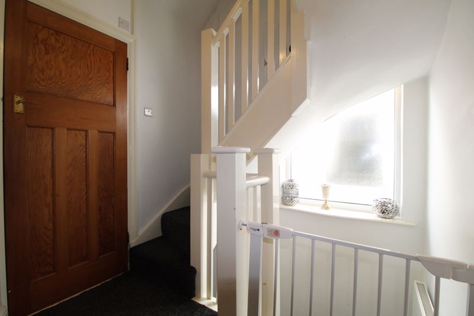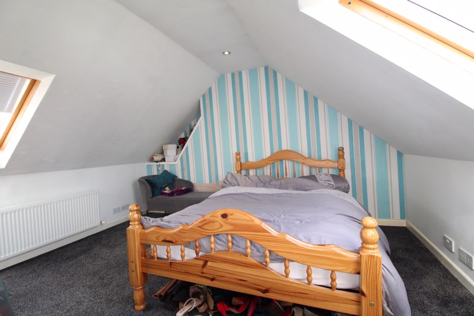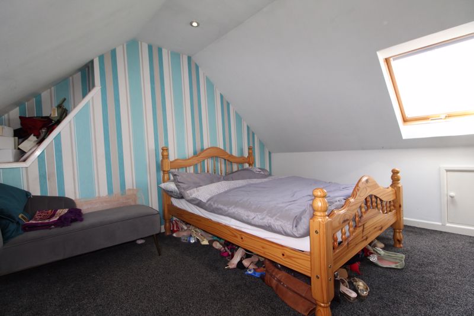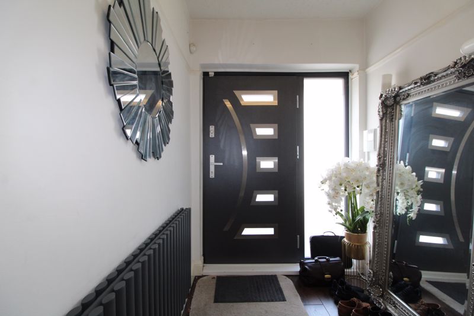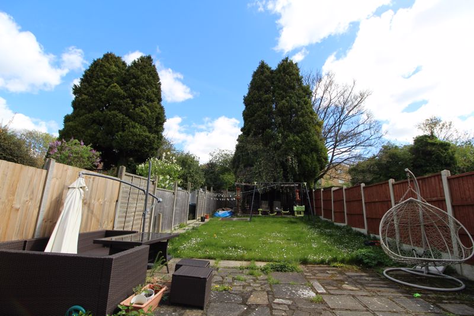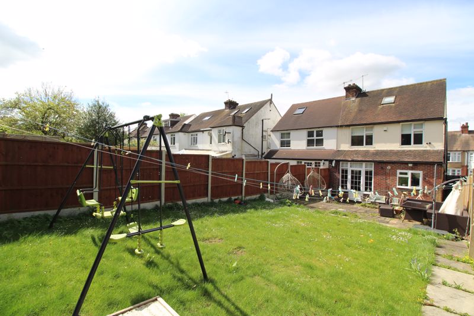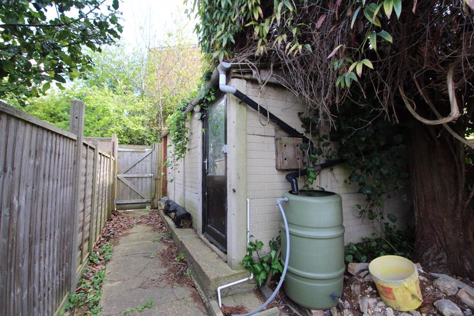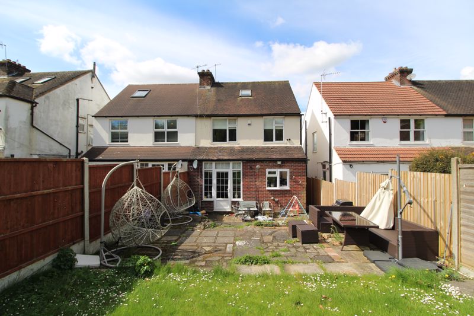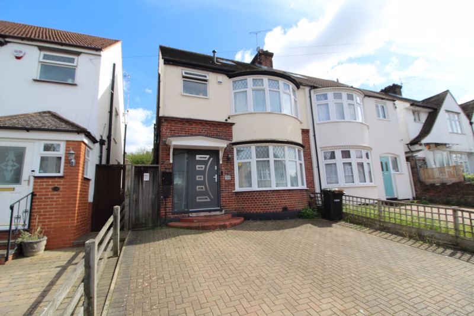Wardown Crescent, Luton £400,000
Please enter your starting address in the form input below.
Please refresh the page if trying an alternate address.
- THREE BEDROOMS PLUS LOFT ROOM
- DRIVEWAY
- SOUGHT AFTER LOCATION
- WALKING DISTANCE TO TOWN CENTRE
- EXCELLENT CATCHMENT
- GREAT TRANSPORT LINKS
- TWO RECEPTION ROOMS
- SPACE TO EXTEND (STPP)
** PLANNING PERMISSION GRANTED** Esquire Leagrave are pleased to market for sale this large traditional bay-fronted three bedroom with loft room in the highly desirable Wardown Crescent are of Luton. Presented in an immaculate condition throughout this family home offers fantastic internal living space with planning permission granted for a loft conversion, SIX metre rear extension and planning to convert the double garage to an Annex. The property briefly comprises; entrance hallway, lounge, separate dining room, kitchen, w/c, stairs to first floor landing, three good sized bedrooms, family bathroom, stairs to second floor loft room, front driveway, large rear garden with garage. The property's location boasts excellent access to local shops and highly regarded schools, parks as well as the M1 and Thameslink mainline train station, that provides fast links in to London. CALL NOW TO VIEW!
Entrance Hallway
Newly fitted composite door to front aspect, radiator, stairs to first floor landing
Lounge
17' 5'' x 11' 6'' (5.3m x 3.5m)
Double glazed window and patio doors to rear aspect, radiator
Dining Room
12' 6'' x 13' 9'' (3.8m x 4.2m)
Double glazed bay-fronted window to front aspect, radiator
Kitchen
Double glazed window to front aspect, back door to side aspect, kitchen fitted with a range of wall and base units with roll top work surface, sink drainer, plumbing for washing machine, space for fridge freezer and cooker.
Cloakroom
Double glazed window to side aspect, low level w/c, basin, radiator
Stairs to first floor landing
Double glazed window to side aspect
Master bedroom
12' 10'' x 12' 2'' (3.9m x 3.7m)
Double glazed bay-fronted window to front aspect, radiator
Bedroom Two
12' 2'' x 10' 6'' (3.7m x 3.2m)
Double glazed to rear aspect, radiator
Bedroom Three
10' 10'' x 9' 2'' (3.3m x 2.8m)
Double glazed window to rear aspect, aspect, radiator
Stairs to second floor landing
Loft Room
13' 5'' x 14' 5'' (4.1m x 4.4m)
Two times Velux windows, radiator
Front Driveway
Rear Garden
Rear Garage
| Name | Location | Type | Distance |
|---|---|---|---|
Luton LU2 7JU






